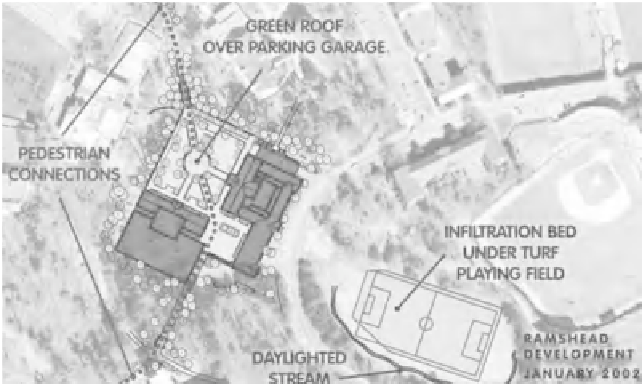Environmental Engineering Reference
In-Depth Information
pavement beds but also the design and installation of a runoff monitoring system
to assess the performance of the system in terms of quantity and quality. The
project included 38,000 square feet of porous AC and 12,000 square feet of
porous concrete, designed to capture and treat runoff from the existing pavements
and some offsite runoff as well (Old Highway 80). The design included vortex
chambers to supplement pretreatment of the highway runoff prior to discharge to
the infiltration beds.
The runoff monitoring program was developed in conjunction with Kinnetic
Laboratories, Inc. The monitoring program demonstrated that there was no
increase in runoff volume, and no pollution discharge to the adjacent stream,
following renovation. Interpretive signage was used to show the user public
how the system worked and the net benefit to water quality (Figure B-48).
Rams Head Project, University of North Carolina (2003)
Cahill Associates, Andropogon Associates, and Roofmeadows were retained as
part of the design team for this project. The University of North Carolina had a
number of programmatic needs on campus, including additional structural park-
ing, gym space, food services, and clothing stores. They elected to combine all
the uses and functions in one new building situated between classrooms and
the dormitories south of the main campus, across a wide ravine. The Rams
Head building was a major project that included a 600-car parking garage,
with a “plaza” on the roof, serving as a pedestrian pathway. The roof was
designed as a vegetated roof system, with stormwater capture from upper rooftops
and storage in beds and cisterns beneath the lawn open space (Figures B-49
and B-50).
Figure B-49
Rain from upper roofs feeds the roof vegetation, with infiltration in a playfield
bed downstream.












Search WWH ::

Custom Search