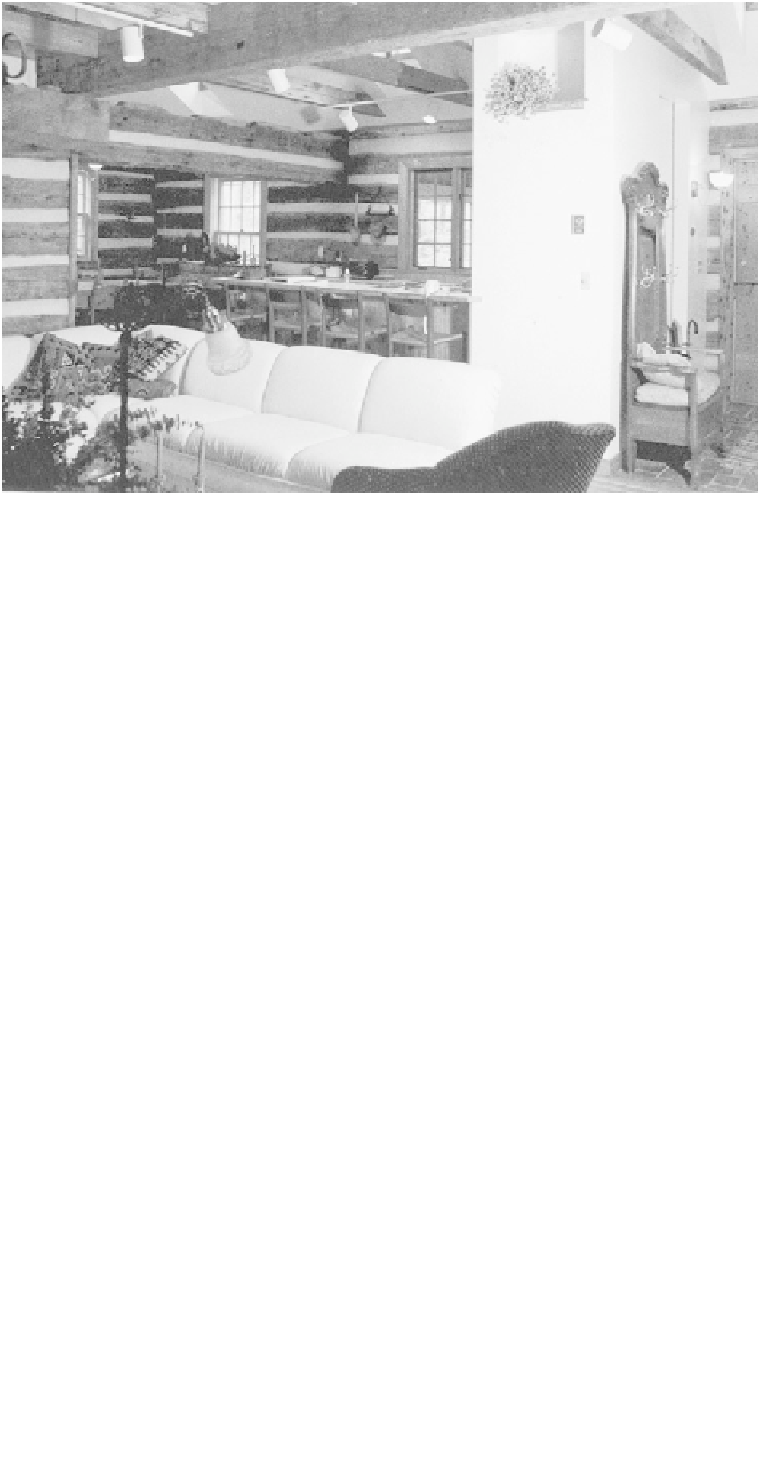Civil Engineering Reference
In-Depth Information
The Wintergreen cabin re-created the “great
room” concept by extending the main log
pen with a smaller log addition for the dining
area. This required additional interior log wall
notching but results in a pleasing effect. The
main pen houses the living room, an open
kitchen, foyer, stairs, and a bathroom.
the world inside. A dogtrot house has lots of upstairs
space, so maybe a studio or sewing room, away from
traffic, is in order.
wide multirooms on one floor, the results are visually
awful. Build those things out of plywood and
sheetrock and concrete blocks, and let the logs be used
for loftier purposes. I cannot count the times I'm
asked to repair these experiments in logs. That is not
what I do.
Logs as material lend themselves to one-room-deep
designs; there is potential for lots of light from
outside-wall windows. We've talked about extending
the basic rectangle lengthwise with more log sections
or other tasteful authentic materials. Rear wings and
ells and lean-tos are all historically authentic, and you
may well want to choose from whichever of these fits
your needs.
In restoring the 1788 Captain Beadle house in Vir-
ginia, we added living space to the house with two
additions. The original 18-by-32-foot chestnut-log,
two-story house was the traditional two-over-two
design, which housed a parlor, staircase, and bedroom
on the main floor and two bedrooms and a bathroom
on the second floor. The kitchen had been in a decay-
ing lean-to, and a dark passageway connected it to an
equally decaying timber-frame structure that housed
other bedrooms. We started by removing both of these
additions. In their place, we built a new frame lean-to
and moved an 18-by-24-foot, one-and-a-half -story
West Virginia log cabin to the site to serve as a second
addition. The cabin now houses the master bedroom
Design for the Logs First
There is a myth among modern Americans that bigger
is better. And although it is true that you'll use every
bit of space you build, I prefer an efficient utilization of
smaller areas. Up high on the cabin wall in the lean-to
is a world of room for shelves, cupboards, and cabinets
(even a half-story sleeping space for someone small).
A great deal of the botchery visited on old log
houses has been in the form of additions tacked on at
random. By all means plan your house in such a way
as to allow sensible additions that will not destroy
rooflines or overall appearance. Give yourself enough
space, and use it wisely.
I should state here that a common mistake, for some
perverted reason, is to try to adapt contemporary
house designs to log house building. A one-level ranch
cobbled together of logs is still a one-level ranch, and
is just as ugly. Only now it has stretched the function
of the logs to ridiculous proportions, requiring all
sorts of expensive techniques to keep the contraption
from falling down.
Although it is true that the log house kit industry
has catered to this post-World War II design craze of


