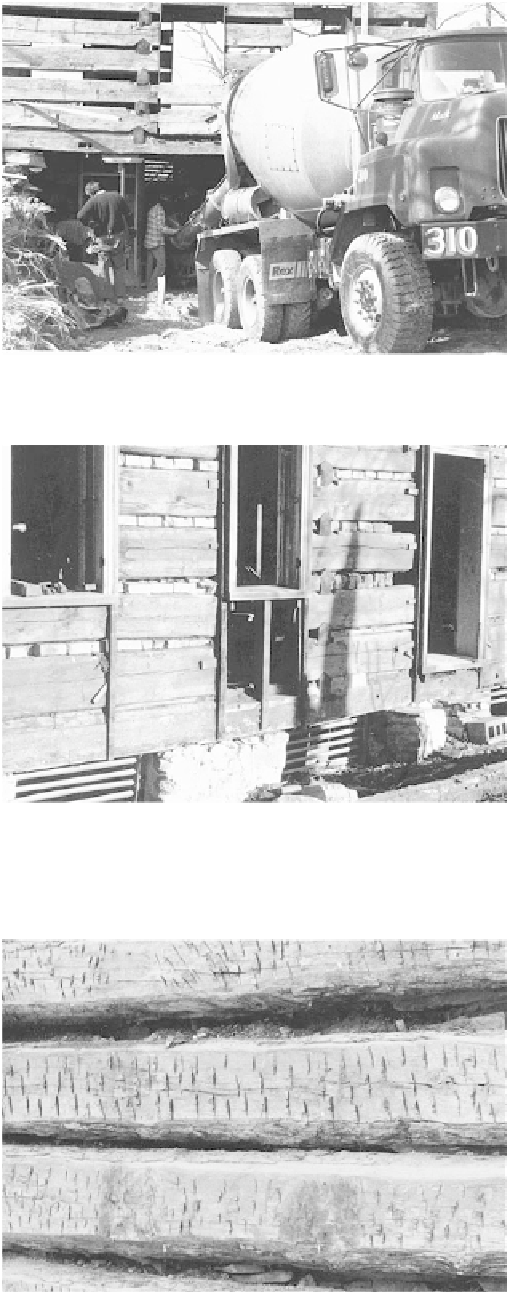Civil Engineering Reference
In-Depth Information
Life went on, as politics and war and commerce and
the westward movement continued. The logs, the
houses, hold in time a little of the settler, the farmer,
the pioneer: We get a glimpse of our shadowed past,
a hint for understanding our present.
We moved a tiny chestnut cabin recently, redone
and added to and under coats of white paint. It was
next to and probably predated a huge Victorian shell
that had been cut up into apartments. The cabin, we
learned, had been a rural Virginia doctor's office; the
house was his home. What stories these two could
have told. Both are gone now, and the hill slope carved
flat under the asphalt of a crossroads shopping center.
Only the cabin lives, rebuilt a few miles away on a hill-
side over a lake.
Jack posts hold up this log house while a slab basement and footing
are poured. Later a timber frame-and-stone wall was built here.
The Challenge of Restoration
Restoration is sometimes so very involved. A caved-in
basement has required us to hold up a house on jack
posts while we dug out with a backhoe. Leaking base-
ment walls have resulted in our digging completely
around the house to below masonry level, sometimes
to install footings a little at a time. Then we've sealed
the walls, drain-piped, graveled, and back-filled.
We've redirected the flow of underground springs
that had undermined foundations. We've propped up
a house to replace logs cut into blocks for indiscrimi-
nate window placement. We have stabilized bulging
walls that had no reason to stand any longer.
I enjoy the challenge of re-creating a cabin from
the barest of evidence. Penny McGee, one of our
favorite Virginia clients, showed me a caved-in stone
basement and the stub of a chimney on the slope of
the family's Cherry Mountain land. A larger founda-
tion joined this, and this frame house was what the
older neighbors remembered on the site. A trace of
chestnut sill log was still in place, with part of a dove-
tail notch. The dimensions, 18 by 28 feet, were clear,
but not much else.
This is a case where the restorer has to fill in the
blanks with what he knows and can find out about
the area. Steep land can mean later settlement, but in
this case there was a farmhouse from the 1700s just a
mile away. The chimney and basement were dry-laid
stone, whereas other area stone was lime-and-sand
These pine logs with brick nogging between them were covered with
siding over 200 years ago when the house was first built. The logs
showed no weathering. The original doorway to the left of the center
log partition had been converted to a window sometime in the past.
These nicked logs once held a stucco covering on a historic log house.
Furring strip marks also indicate that it was sided over at one time
with clapboarding. Log houses were often camouflaged.



