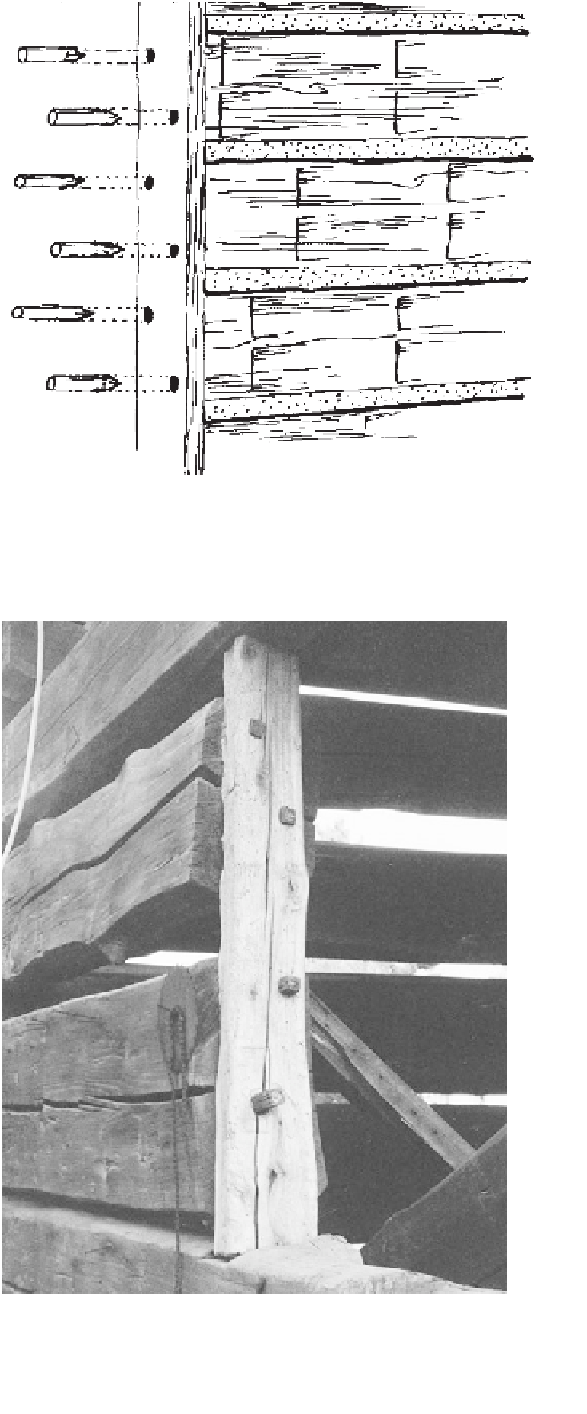Civil Engineering Reference
In-Depth Information
of pine logs, in an area where only the earliest houses
were built of pine, because this wood is rare here now.
Of course, the house could be older. But back to the
roof. The one layer of shingles fastened with round
nails would have deteriorated around, say, 1930, and
the latest roof of corrugated iron was still serviceable,
with probably 45 years of age on it. The original circle-
sawn (probably since 1840) slatting over the cedar-
pole rafters was also from large pine trees, and showed
the marks of just those roof nails mentioned.
The use of lime mortar in chimney stones and
chinking means either that a house was built before
modern concrete (1880-1920, roughly) or that it
could be much older, because lime and sand mortar
have been used for centuries. Mud chinking could
mean only that the house was remote or that its
builders couldn't afford lime.
Pegging usually dates a log house before mass-
produced hardware was readily available in that spe-
cific area. Again, the penury of the builder is a factor.
Cast door locks became common around the 1840s,
as did the pointed wood screws for attaching such
things as locks and door hinges. (Before this, the
screws looked as if they'd been cut off at the tips.) Look
for evidence of original doors, hinges, latches, and fas-
tenings. Many of these will have been replaced, but
you will almost always be able to detect this in hinge
strap mortises and perhaps old peg holes.
Many log houses were moved, or recycled, because
it is much easier to disassemble and reassemble than
to start from scratch. My own log house in southwest
Missouri had both oak and cedar logs, hewn differ-
ently, and both half- and full-dovetail notching. I sus-
pect the few full dovetails are evidence of reworking
during an early reassembly.
We often find that log pens have been reassembled.
Telltale signs are split-off dovetail or V-notches, com-
mon when handling the old wood. Or inside-out aging
patinas on wall logs, indicating replacements. Or an
out-of-sequence log, such as one with joist notching
reused as a common wall log. Sometimes we actually
find Roman numerals cut into the logs, an almost sure
sign that the house was reassembled at some time.
Log gable ends instead of frame were used in early
houses, with lengthwise roof poles, or purlins, for the
shakes to be fastened to. I know of a few late (1870s)
Pegged door and window facings can indicate a very early cabin,
a remote location, or simply a builder who could not afford spikes.
Pegs were made of locust or a similar hardwood, well seasoned to
avoid shrinkage.
These “bucks” are vertical facing pieces at windows and doors, and
were hand hewn. Pegs were square, driven into round holes to help
hold them tight.


