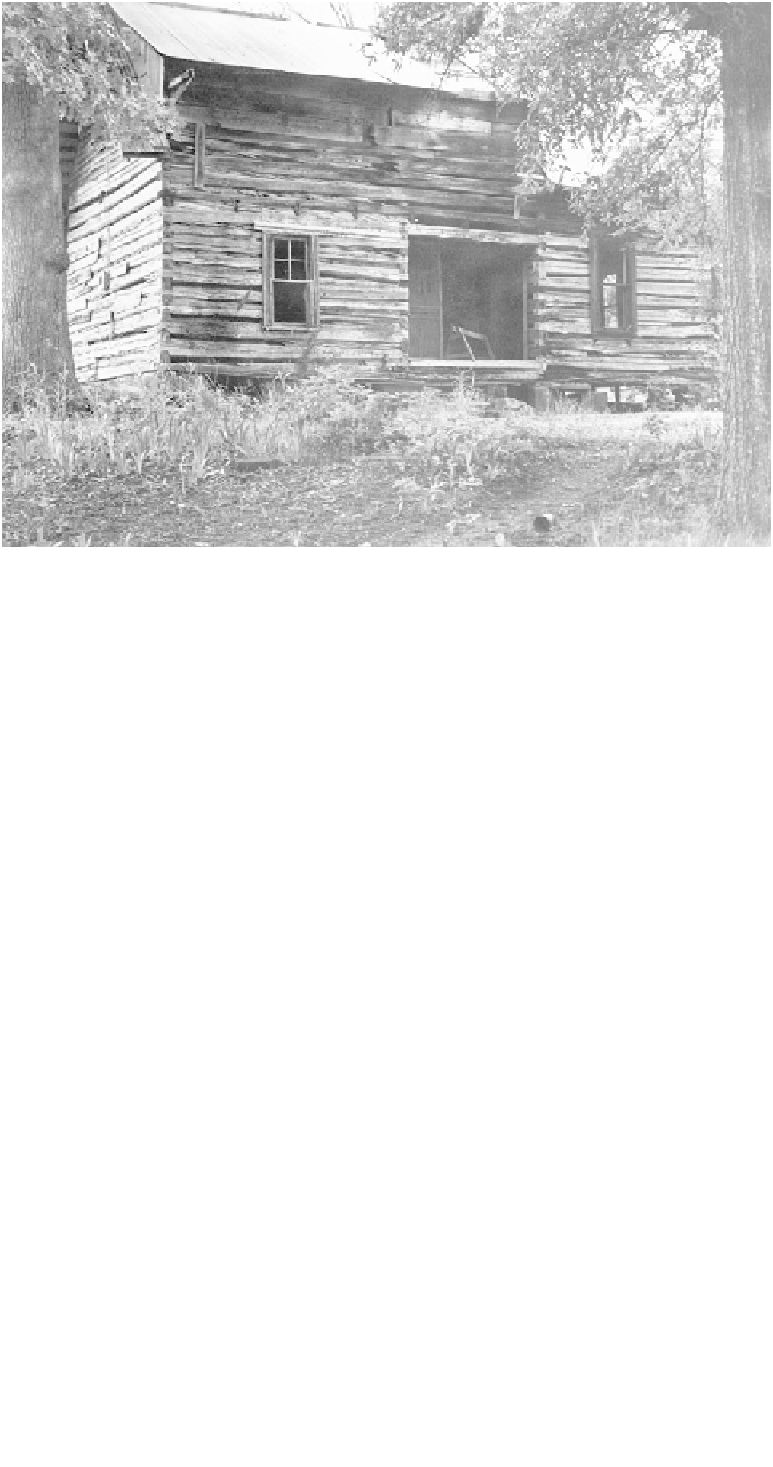Civil Engineering Reference
In-Depth Information
This dogtrot log house has entry doors off
the breezeway. Its irregular roofline is a later
addition. The dogtrot is a double-pen log house
that has two separate rooms with usable space
between the pens.
divides the folk house types into first, second, and
third generations. He identifies first-generation
houses with fine craftsmanship, built with skill, and
made to endure. These were built until around 1840,
when sawmills, commercial hardware, windows, and
doors appear in the second generation. Less attention
to craftsmanship is evident here. In the dogtrot house,
Wilson notes a shift from the front door in each pen
to entryways off the open passage during the period
from 1840 to 1890. Third-generation houses, to 1940
or so, embody most of the modern rural building tech-
niques.
the 1600s onward until perhaps the 1940s, when tra-
ditional log construction can be said to have ended.
That's a date out of the air, but it's close. Certainly
during the Depression many hungry folks back from
the city hacked out log houses for themselves on the
folks' back forties. There, as before, that loft was the
place the kids were stowed. Being a child of that period,
I probably escaped sleeping in the loft of the cabin my
father built only because the loft was never finished.
We always had a lot of other projects to pursue.
Single- and Double-Pen
A full two-story, single-pen log house required only a
few more logs, and these became common as perma-
nent farmhouses, principally in the East and west into
Ohio and Indiana. Like the loft house, the two-story
required a peg ladder or narrow stair for reaching the
upper floor.
Double-pen houses were logical expansions, given
the weight of the logs. By building two separate pens,
the settler could enlarge his house with easily man-
aged short logs. He either built directly against his
existing house at the gable end or set up the second
pen some distance away and connected the two with
one roof — the dogtrot.
Log House Styles
Mention of the dogtrot house brings us to the question
of log house types or styles. Beginning with the basic
one-room structure of one story, with gable-end chim-
ney and door on the side parallel to the ridge, the types
evolved in several directions.
A loft was the feature most often added, requiring
perhaps three more courses of logs above the ceiling
joists and a combination ceiling and upstairs floor.
Given a relatively steep roof pitch, the living area was
essentially doubled with the loft addition. These one-
and-a-half-story, single-pen houses were built from


