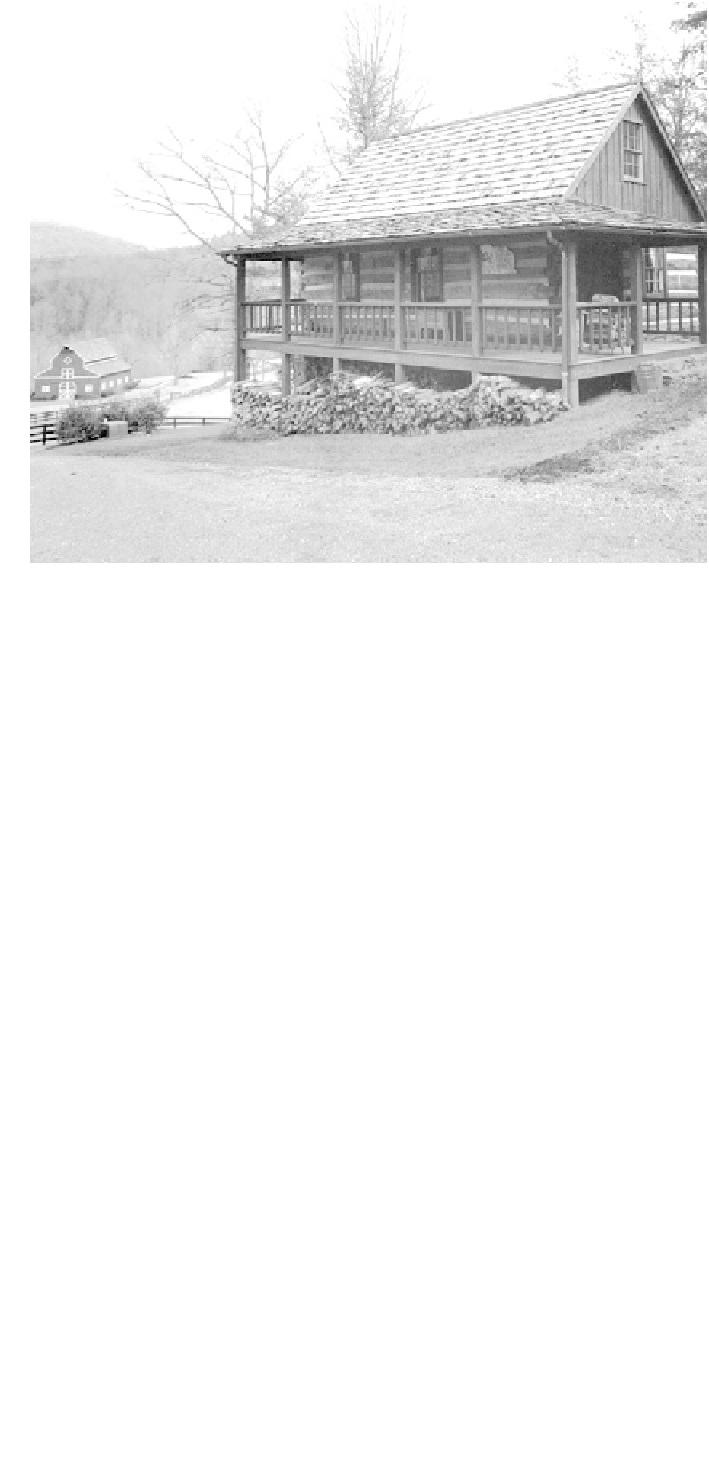Civil Engineering Reference
In-Depth Information
The porch on two sides of the cabin for the
McGees, which was built as a woodworking
shop. It was later converted to a guesthouse
— as have all our workshop cabins.
by two or more posts. Visually, the roofline of the
porch is the part that's most important, so let's talk
about that first.
Porches
The settlers used the front porch for everything from
drying herbs and produce to talking politics and
courting. Assorted hounds basked here, ready in a
flash to scramble full-throated after raccoons, ped-
dlers, or chicken thieves. Harnesses and saddles
always seemed to find their way here, even at well-to-
do layouts with spacious barns. And the women would
hang their shiny washtubs proudly on the porch wall,
exactly as they later were to display their new washing
machines.
And rocking chairs. Where else, in decent weather,
would you have put Granny and her patchwork, your
maiden aunt and her store of gossip, or your old uncle
mumbling over his jug? Of course this furniture moved
inside in nippy weather, but in the backcountry, rock-
ing chairs were out more than they were in.
So you want a porch. It makes the house balance
better; it keeps the rain from dumping on you while
you fumble open the door, arms full of firewood, gro-
ceries, or somebody else's chickens. And it'll get just
as hot inside as it did for the pioneers (every bit as hot
if you cook on wood), and you'll need the air.
A porch is simply a heavy floor, usually raised, with
a roof extending out from the main house, supported
Roofing the Porch
There were three basic ways the early builders went
about roofing the porch. One was simply extending
the main house rafters to seven feet or so from the
ground, propping them with uprights, and shingling
the whole roof together. This “cat-slide” is neat, with
no break in the roof, making it easier to frame up and
to shingle. There is a disadvantage, however, because
with a steeply pitched roof on the main house, it
means a shallow porch.
In another roof design, the porch rafters were
attached to the house below the main eaves, which
extended the porch roof at a flatter slope than that of
the house roof. This allowed a deeper porch than the
straight-line roof. It also left space for small windows
to be installed in the upstairs wall, above the porch
roof and below the main eaves. Dropping the porch
roof below the main eaves gives less height to work
with, however, and a deep porch still must have a suf-
ficient roof pitch to shed water — say a 1/2c or 1/3
pitch ratio for shakes.


