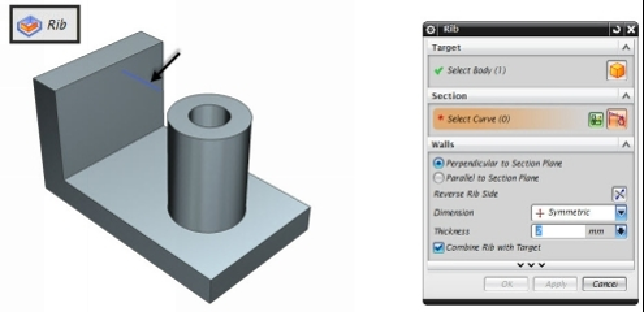Graphics Reference
In-Depth Information
Rib
This command creates rib features to add structural stability, strength and support to your
designs. Just like any other sketch-based feature, a rib requires a two dimensional sketch.
Create a sketch, as shown in figure and activate the
Rib
command (click
Home > Feature
> More > Design Feature > Rib
on the ribbon). Select the sketch; the preview of the geo-
metry appears. You can add the rib material to either side of the sketch line or evenly to both
sides. Set the
Dimension
type to
Symmetric
to add material to both sides of the sketch line.
Type-in the thickness value of the rib feature in the
Thickness
box. You can click the
Re-
verse Rib Side
button to change the direction of the rib.
You can define the direction of the rib feature by using the
Perpendicular to Section Plane
or
Parallel to Section Plane
option.

