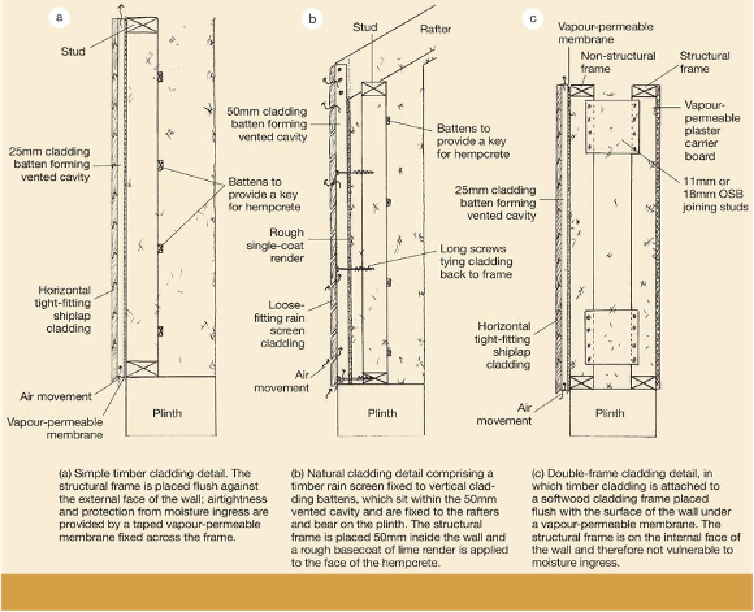Civil Engineering Reference
In-Depth Information
Figure 34.
Non-masonry cladding details.
The extra protection provided by the render may also allow the use of a simple rain screen
cladding rather than a conventional tightly fitting or overlapping cladding. A rain screen
cladding is constructed from boards that only need to butt up to each other, allowing the
use of reclaimed timber instead of the usual featheredge or shiplap board.
A third option is to use a vapour-permeable membrane, as in Figure 34(a), but to improve
the frame detail by using a double frame (see
Figure 34(c)
). This involves moving the soft-
wood structural frame to the internal face of the wall, where it is well protected, and con-
necting a separate non-structural cladding frame to it (see Chapter 13, page
160
), which
sits on the external face of the wall immediately under the membrane.
Since in this case the cladding frame only supports the weight of the cladding itself, rather
than the load of the upper floors and roof (as in
Figure 34(b)
)
, it may be possible to con-

Search WWH ::

Custom Search