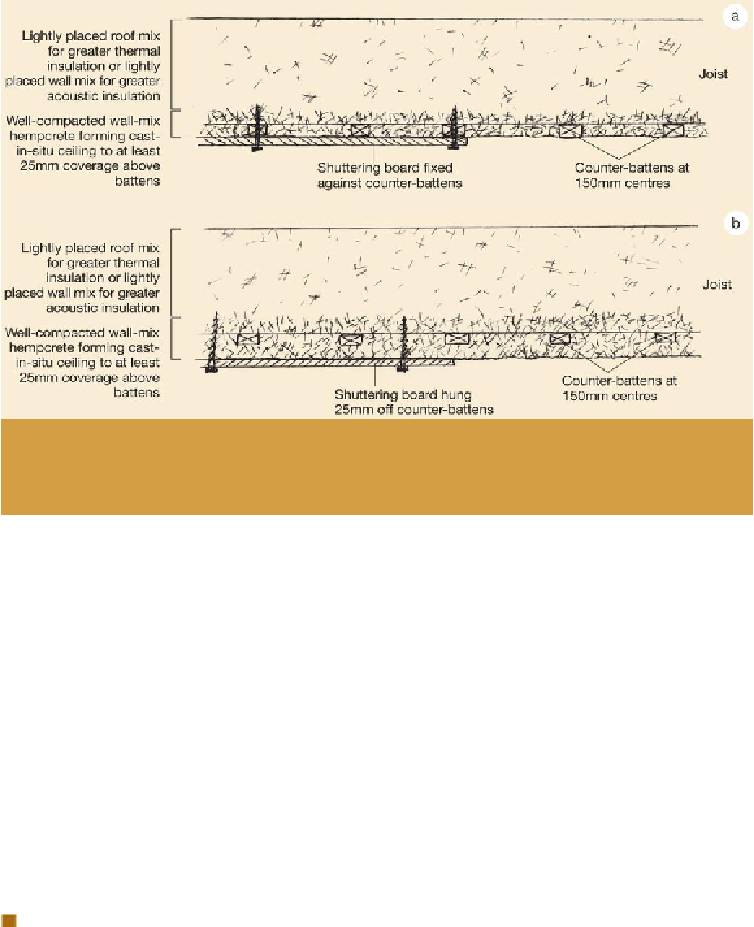Civil Engineering Reference
In-Depth Information
Figure 33.
A cast-in-situ hempcrete ceiling. Small-section timber battens are attached to the under-
side of the joists, and the hempcrete is cast around these. Shuttering board is either attached direc-
tly to the battens (a) or hung underneath them so the battens are not visible in the finished ceiling
(b).
If the ceiling is being cast between floors or below a loft space rather than as part of a roof
build-up, the preference may be for greater acoustic insulation rather than greater thermal
insulation, in which case the mix used directly above the ceiling, between the joists, should
be a (higher-density) wall mix.
Cladding
Cladding materials used on hempcrete walls, and the detail for fixing these to the cladding
battens or frame timbers, is much the same as in any other building. As with most cladding
systems for any building, a vented air gap should be created between the face of the hemp-
crete and the cladding matter. However, because of the nature of the hempcrete itself there
are additional issues to be addressed in this detailing. The main considerations are as fol-
lows:
The vapour-permeability of the hempcrete wall must be maintained.

Search WWH ::

Custom Search