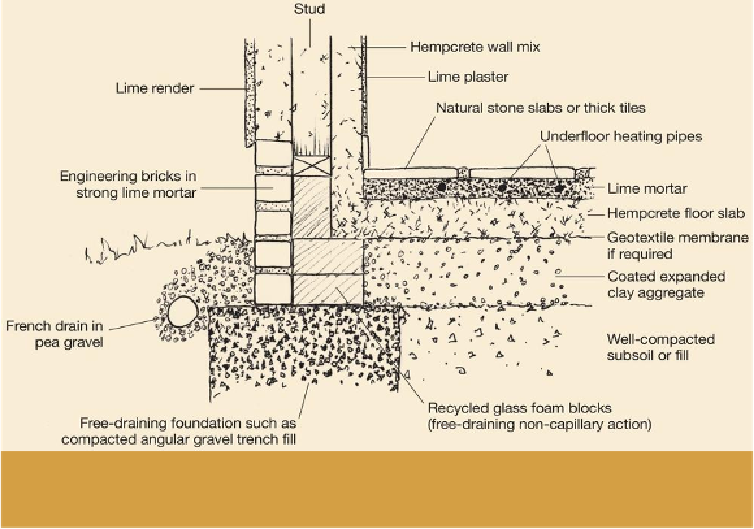Civil Engineering Reference
In-Depth Information
Figure 27.
A 'breathable' floor build-up. The free-draining foundation and plinth, coupled with a
vapour-permeable floor build-up, does not require a damp-proof course in the wall or a damp-proof
membrane in the floor.
However, this is not strictly necessary if each layer is well consolidated and levelled and if
care is taken during the application of each.
As discussed in
Chapter 17
, the hempcrete used in floors is a denser mix than wall hemp-
crete, so that it can withstand the typical loads expected of domestic floors. Possible fin-
ishes include solid timber (where a batten has been cast flush into the floor surface to
provide a fix), natural flagstones set in lime mortar, or a lime screed with a natural stone or
clay floor tile finish. Underfloor heating pipes can be included in the lime mortar layer for
the flagstones, or in the lime screed layer for the natural floor tiles.
The thickness of these two main layers, hempcrete and insulating sub-base, depends on the
desired U-value, which in turn depends on the dimensions of the floor, the quality of the
perimeter insulation and the ground type. Generally, the hempcrete layer is worked out to
be as thin as possible for the structure to be stable (typically between 80mm and 150mm),
and the sub-base is then as deep as is needed to make up the U-value (typically between
120mm and 180mm). It is possible to satisfy the requirements of Building Regulations for

Search WWH ::

Custom Search