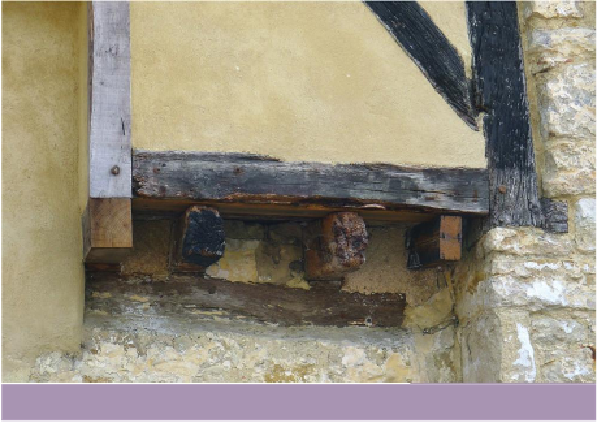Civil Engineering Reference
In-Depth Information
Hempcrete, stone and cob alongside each other in a traditional cottage.
The retrofitting of insulation to heritage buildings is a complex undertaking, even once ap-
propriate breathable insulation materials have been identified. This is because the modern
conventional wisdom on insulating buildings is to first achieve excellent levels of airtight-
ness by sealing up any potential for draughts and leaks, where heated indoor air can ex-
change with cold air from outside.
In fact, older buildings were usually
designed
to have air leaks, with the burning of wood,
or later coal, needing to draw air in from outside to feed the combustion of the fire or stove.
Central masonry chimneys (and often thick stone walls) acted as thermal mass to store the
heat produced by the fire, and also as a passive vent, allowing gradual changes of air with-
in the building even when the fire was not lit. While this system was not anywhere near
thermally efficient to the standards we require today, it did provide an effective passive
regulation of heat and indoor air quality. More to the point,
it is how the building was de-
signed to work
, so there is no point in sealing up the structure and trying to make it work
like a conventional twenty-first-century new-build home.
This demonstrates the importance of having insulation solutions in heritage buildings de-
signed by someone who truly understands how such buildings work. Rather than maxim-
izing airtightness, the appropriate solution will be a balancing act. The idea is to leave the
building (or restore it to) working as originally designed, and within this to 'tweak the

Search WWH ::

Custom Search