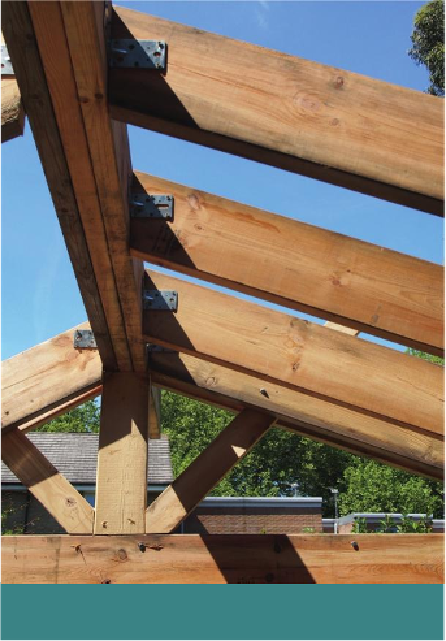Civil Engineering Reference
In-Depth Information
Roof structure
It is beyond the scope of this topic to discuss roof structure in any detail, since this is a
usually form a separate structure that rests on, and is fixed to, the wall plate. This can be
achieved in a variety of ways depending on the roof detail. For example, roof structures
might include prefabricated trusses delivered to site and hoisted into position, or single
timbers used to build the roof structure from scratch on-site. Single-pitch or flat roofs are
more likely to be constructed from engineered joists.
Framing for a very simple pitched roof structure of soft-
wood, joined with L-shaped metal plates.

Search WWH ::

Custom Search