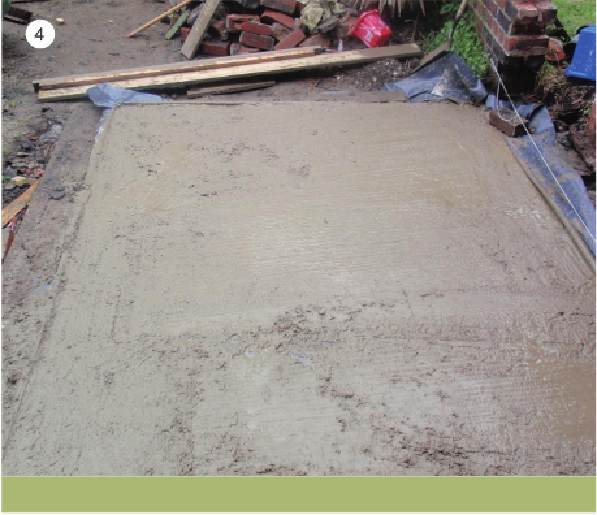Civil Engineering Reference
In-Depth Information
Concrete raft levelled.
Plinth
The bottom of a hempcrete wall consists of a plinth, built off the foundation and rising to
at least 250mm above the ground, to protect the hempcrete wall above from splashback
as rain hits the ground, as well as from any pooling water at ground level. The main prin-
ciples and construction issues are outlined below, and further information can be found in
This plinth is typically of masonry construction and has a damp-proof course (DPC) run-
ning along on the top of it, underneath the sole plate of the timber frame, which is fixed to
the plinth and/or the floor slab. The plinth is usually visible on the interior surface as well
as the exterior surface of the wall, and although internal floor position varies depending on
a number of factors, the top of the plinth might be around 200-300mm above internal floor

Search WWH ::

Custom Search