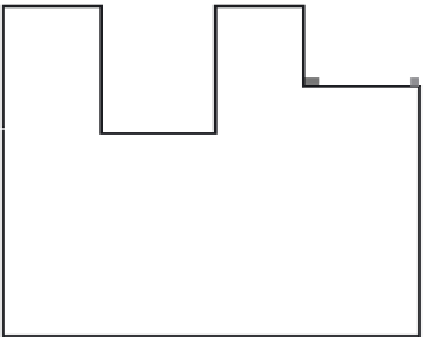Agriculture Reference
In-Depth Information
Table 5.2
Project speciications: Port of Portland
Location
Portland, OR, USA
Completion 2010
Project area 48,500 m
2
Project budget $241 million US$
Construction cost $236 million US$
Building footprint 19,045 m
2
Roof area • 10th loor extensive eco-roof - 930 m
2
• 8th loor intensive eco-roof - 650 m
2
Awards/recognition • LEED® Platinum Certiied, 2011
• American Society of Landscape Architects, oregon Chapter Honor Award, 2011
• oregon Daily Journal of Commerce Top Projects, Best in Show and First Place Public
Buildings more than $50 million, 2011
Consultant team (selected) • Landscape Architects: mayer/Reed Urban Design
• Architect: ZGF Architects
• Structural Engineer: KPFF
• Civil Engineer: HNTB Corp.
• mechanical Engineers: PAE Consulting
• General Contractor: Hoffman Construction Co.
• Green Roof Installer: 7 Dees Landscaping, Inc.
Client/owner
• Port of Portland
Rain
Rain
Extensive living roof
Intensive
living roof
PORT OF PORTLAND HEADQUARTERS
Overlow to
landscape area
Stormwater
control measure
Groundwater
recharge
LEGEND
Rainwater overlow
Groundwater recharge
Figure 5.2
Port of Portland headquarters system diagram



















































































































































Search WWH ::

Custom Search