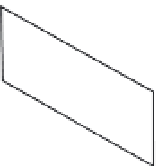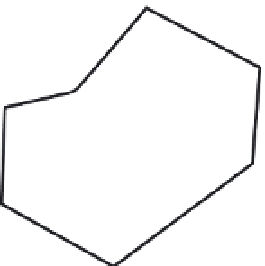Agriculture Reference
In-Depth Information
may be considered (
Figure 4.6
). A standard lat roof with a vertical parapet is easy
to construct whatever height the parapet is. A cantilevered roof with a low parapet
involves a custom-made solution.
4.6.3 Drainage channels and gutters
When designing a scheme that is sensitive to the experiential quality of the roof,
calculation of design lows will determine the size and form of the drainage
channel or pipe to remove the stormwater runoff to the ground (
Figure 4.9
)
. Ver-
tical drainage pipes may be internal to the building, minimizing experiential
impact. Externally located gutters and downpipes inluence the aesthetic of the
building's façade, but may provide easier access where stormwater harvesting
and/or monitoring (measuring) runoff is of interest (
Figure 4.10
).
Regular monitoring of an extensive living roof's drainage system ensures
proper function. The drainage planning of the roof itself is foremost the archi-
tect's responsibility. If a living roof is installed on top, the drainage pattern and
points have to be designed together by both the engineer and landscape archi-
tect in collaboration with the architect. The design objectives of drainage are:
1 Ease of accessibility to monitor and clean.
2 The need for a robust material for the drainage inspection points to withstand
the extreme roof conditions.
Figure 4.9
Drainage channel
Pervious edge
Drainage channel
Pervious edge
Drainage pipes


















































































































































Search WWH ::

Custom Search