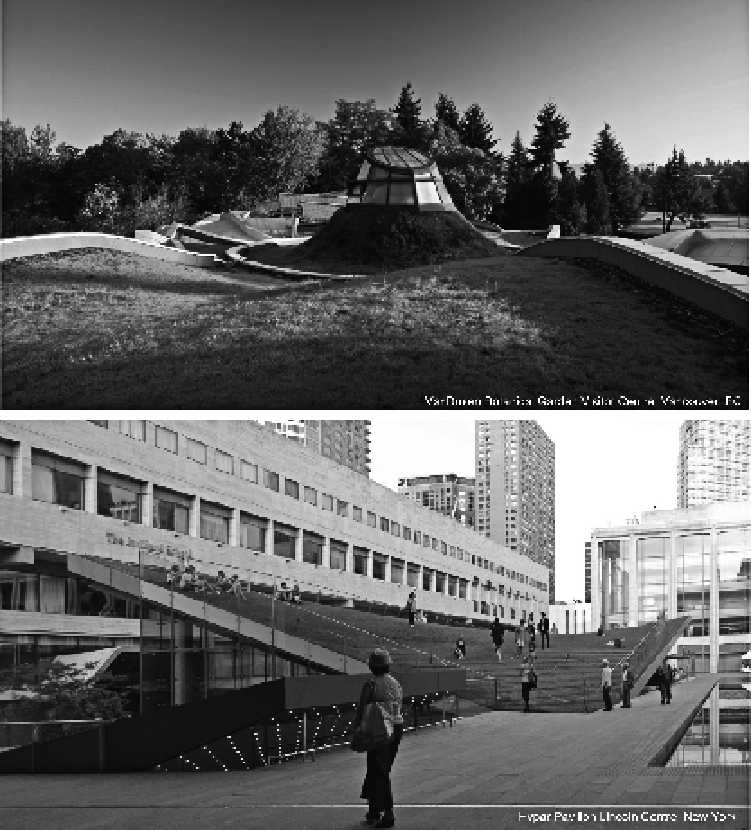Agriculture Reference
In-Depth Information
4.6.1 Slope
Historically, living roofs were pitched up to 45
o
on vernacular buildings, having
no particular differentiation in slope from non-vegetated roofs typologies as seen
in Scotland and Scandinavia. Since the twentieth century, most living roofs have
been installed on non- or low-pitched, lat roofs (Dunnett and Kingsbury 2008).
Recent architectural and structural innovations in roof design, as seen in Diller
Scaidio's Hypar Pavilion at the Lincoln Centre in New York City and the Van-
Dusen Entrance Building in Vancouver, provided the living roof industry and
designers with new challenges for amorphic slopes (
Figures 4.3
and
4.4
). Simple,
light(er)-weight methods can be equally effective. The topography on Chicago's
City Hall's living roof was achieved in part by packing Styrofoam around old
dome skylights, which were then sealed by new waterprooing.
In this topic, pitch refers to an angled roof with a lat surface, whereas a sloped
roof includes curved roofs. Low slope provides easier installation, coniguration and
Sloped roofs at the
VanDusen Entrance
Building, Vancouver
photo by Nic Lehoux
(top) and Pavilion Lincoln
Centre, New York photo
by Ariel Vernon (bottom)

Search WWH ::

Custom Search