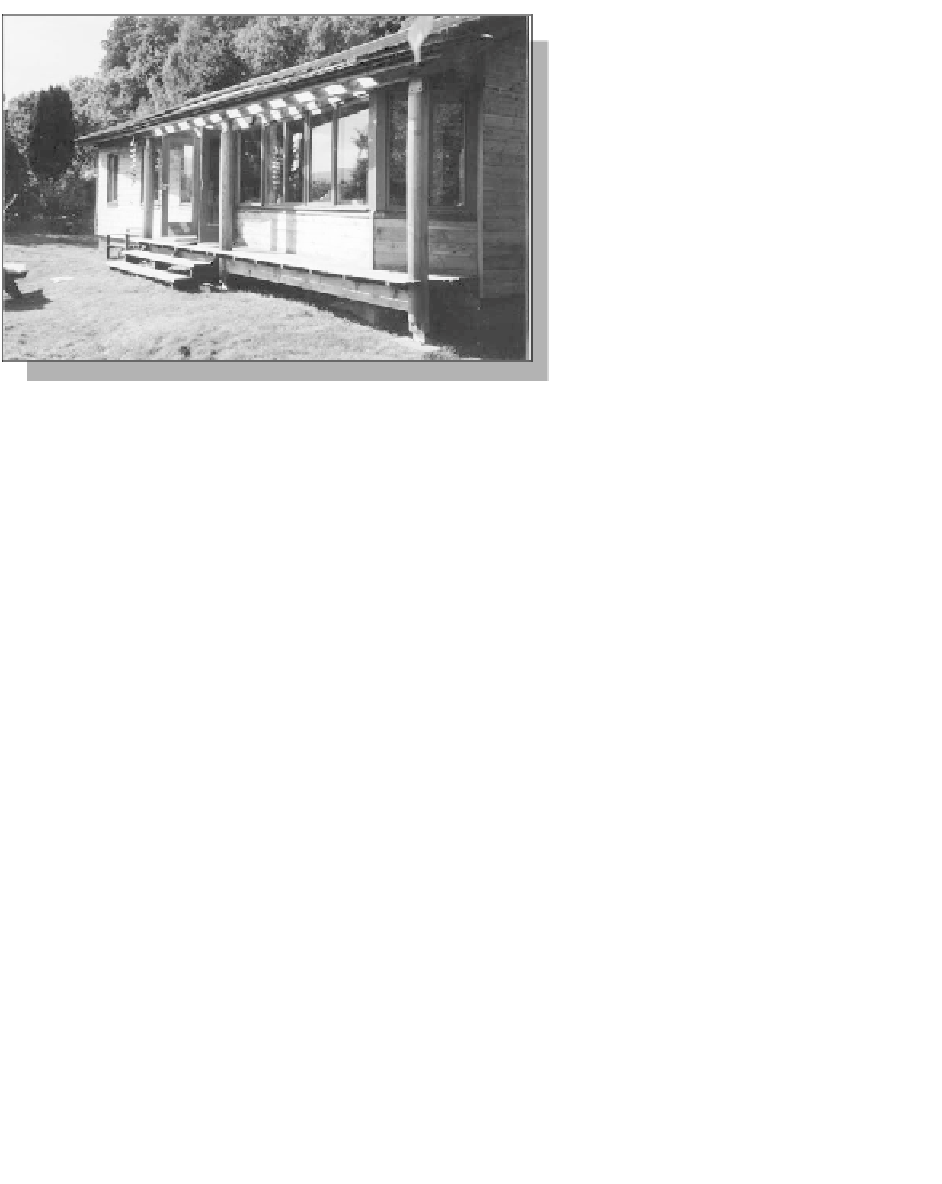Civil Engineering Reference
In-Depth Information
Timber should be felled in win-
ter, because wood felled in summer
has a much higher sugar content,
making it more attractive to insects
and micro-organisms. By removing
the bark from trees, attacks by
bark-eating bugs are avoided.
Sawn timber should be dried to 20
per cent moisture content before
spring, and logs that are not going
to be sawn should be stored in
water. Timber for log construction
should be felled in September and
profiled on both sides during the
spring. It should be dried during
the summer and used as building
material in the autumn.
Material from a building which has recently been attacked by the house long-
horn beetle or the common furniture beetle should not be re-used.
As with the choice of straw as reinforcement in earth structures or as roof cov-
ering, it is important to choose the quality of material with care.
Figure 19.1: Nettleton Cabin in central Scotland, constructed
from locally-sourced, untreated timber. Source: Howard Liddell
Structural protection of exposed components
If buildings are constructed with materials in a way that lets air circulate and
keeps them dry, then fungus will not attack. This is true also for paint, as shown
in the choice of paints for outdoor and indoor use. There is, however, a definite
trend towards all-round products which have fungicides added to protect them
in all possible situations.
All types of timber should be used in a way that allows movement to take
place, otherwise splitting and gathering of moisture will occur. The heartwood
side, which is usually the least moisture-absorbent, should be on the outside.
Moisture is usually most quickly absorbed at the end of the timber. The end grain
must therefore be protected. Exposed ends of beams and any other exposed tim-
ber can be cut at an angle or preferably covered.
Vertical exterior panelling can end at ground level, sawn at an angle so that a
drop is formed on the outside face of the timber. The distance of the panelling
from the ground should be at least 20-30 cm. Above concrete paving, asphalt,
brick paving and other hard surfaces, and where the wall is protected by a roof
overhang, the distance can be reduced.

