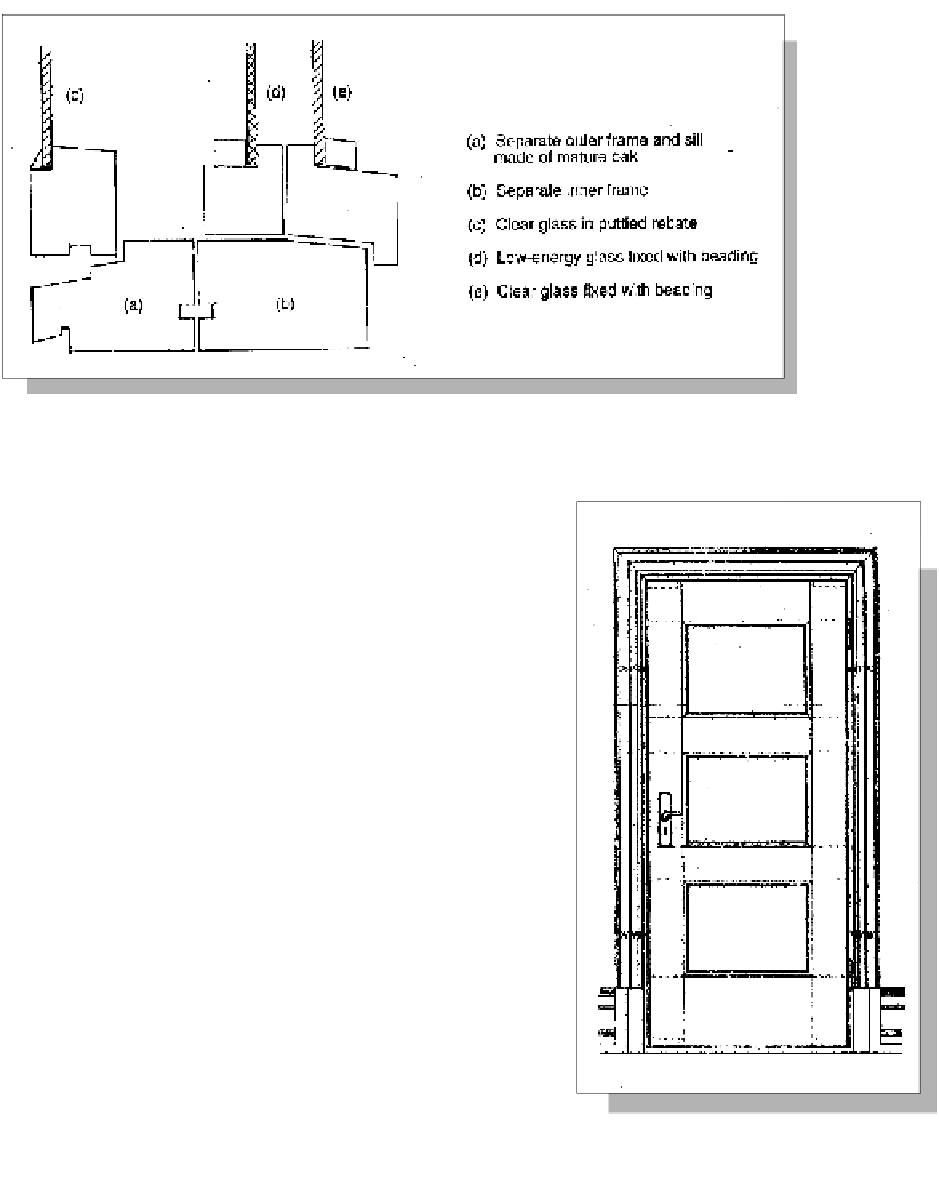Civil Engineering Reference
In-Depth Information
Figure 16.3: The principle section of a sustainable window construction for a cold climate.
Source: Gaia Lista, 1995
Timber doors
Different types of timber can be used for doors: pine,
spruce, oak, beech and birch, either as solid wood or as
veneer. There are two main construction techniques
for doors: framed and panelled doors and flush doors,
both of which are built up with a solid timber frame.
Both types usually have sealing strips as well as
hinges, door handles, housing for the locks and other
ironmongery.
Framed and panelled doors are built with a wide
timber frame. This was traditionally fixed together
with wooden plugs, but nowadays it is glued. In the
spaces between the frame, solid timber panels are
placed, or panels of chipboard, plywood, hard fibre-
board or even glass. These are slotted into the groove
on the inside of the frame. To stop the frame bending,
it is usual to split it into two, turn half of it through
180° and glue it together again. This lamination is not
necessary for internal doors between dry rooms.
This type of door has bad thermal insulation prop-
erties and is usually used internally. Two such doors
with a porch in between, however, should give a good
internal thermal climate in most conditions.
Figure 16.4: A framed and panelled door.
Source: Bugge 1918

