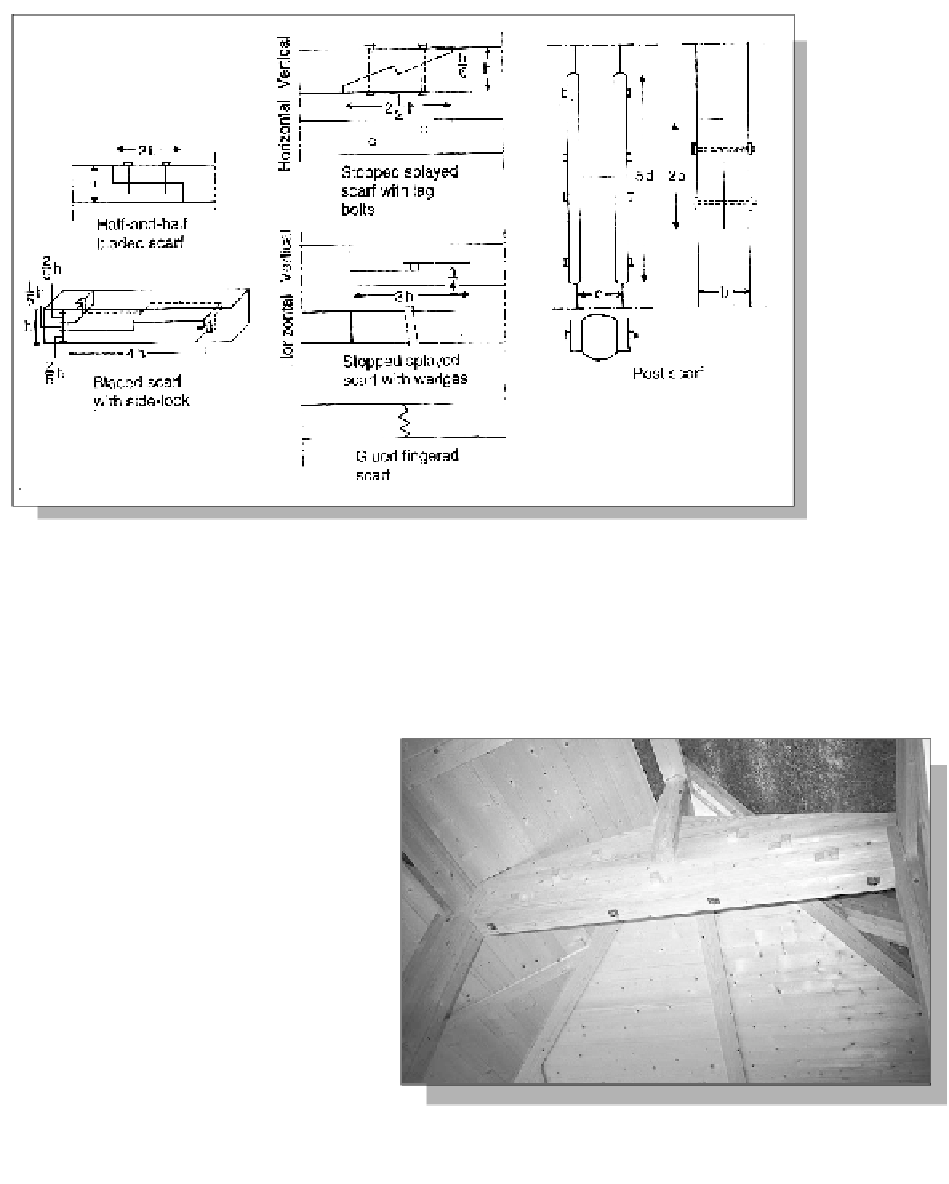Civil Engineering Reference
In-Depth Information
Figure 13.28: Timber joints for increasing the length.
used until the 1920s. Solid laminated timber joints have been in use since the
turn of the century, and nowadays usually consist of 15-45 mm-wide spruce
plank.
I-beams consist of an upper and
lower flange with a web in
between. The web can be formed
of solid timber, steel, veneer, chip-
board or fibreboard. The first two
are usually fixed by plugging,
bolting, nailing with nails or nail
plates, while the others are glued.
Depending upon how the I-beams
are made and shaped they can
also be roof trusses, which are
used a great deal in prefabricated
houses. I-beams are a very eco-
nomical use of material in relation
to their strength, and can be used
in roof, floor and wall construc-
tion.
Figure 13.29: A roof joint bolted together, not glued, stiffened by
dowels. Source: Gaia Lista, 1987

