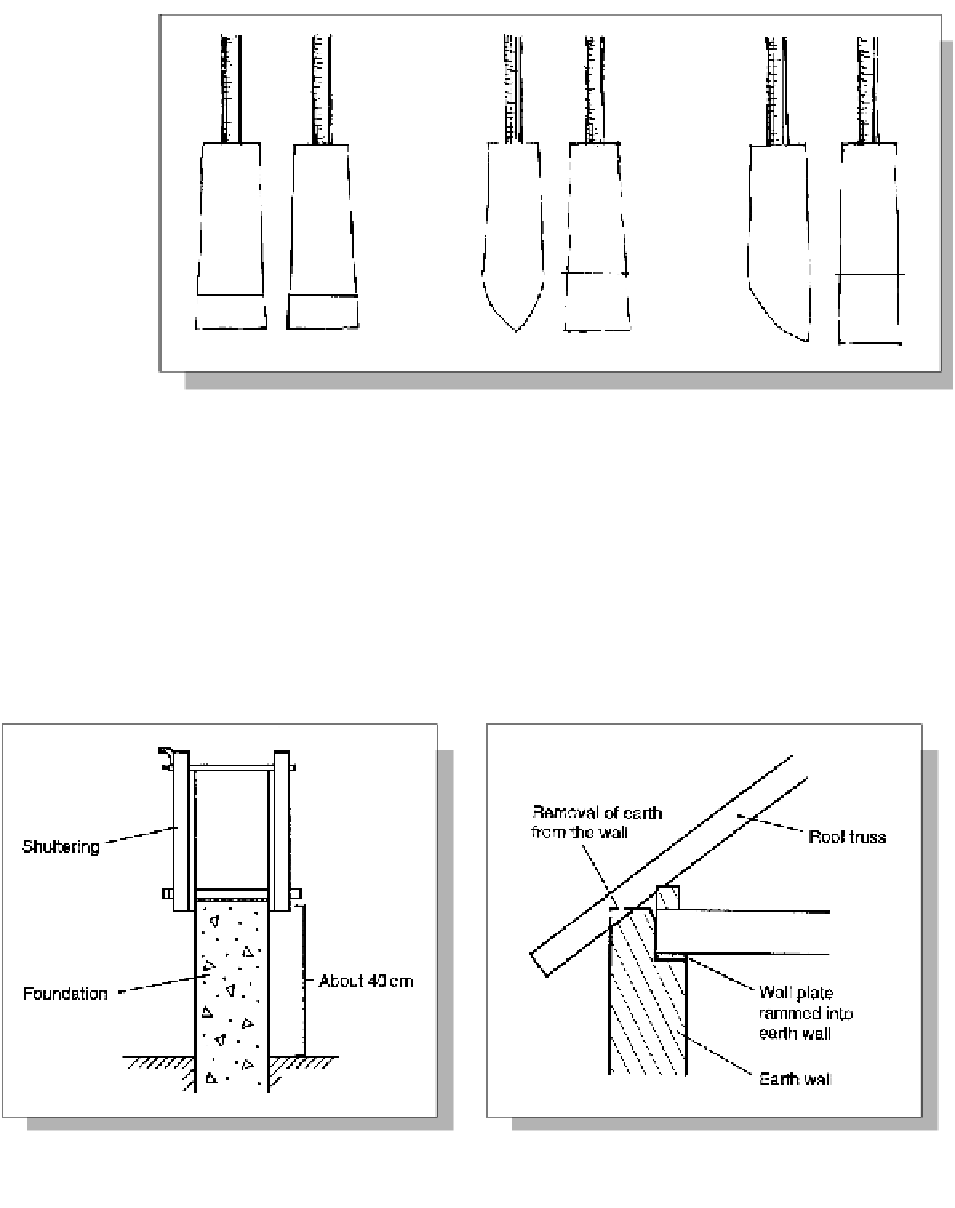Civil Engineering Reference
In-Depth Information
Figure 13.21: Different forms for the manual rammers.
damp proof course on the foundation wall. As the ramming progresses, open-
ings for windows and doors are added, with timber or concrete reinforcing
beams rammed in over them. Timber does not rot in normal dried earth walls.
All timber that is rammed into the walls has to be dipped in water first. Timber
blocks that are rammed into the wall for fixings should be conical, with the
thickest end in the middle of the wall, so that it does not loosen. To hold the
Figure 13.22: Putting up shuttering.
Figure 13.23: Ramming in the wallplate to carry the
floor and roof structures.

