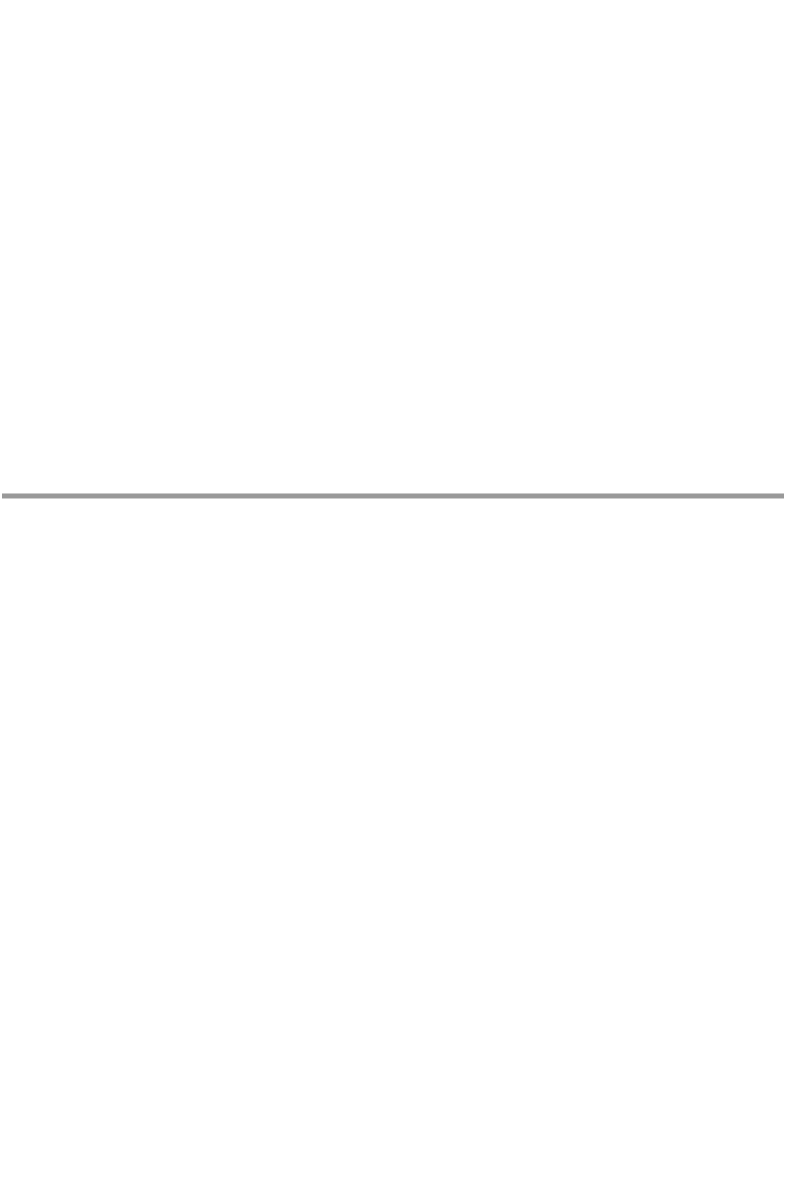Civil Engineering Reference
In-Depth Information
Table 13.4:
Structural uses of fired clay bricks
Types of bricks
Firing temp (°C)
Properties
Areas of use
Vitrified
1050-1300
Very hard and frost
resistant
Exposed external walls, floors,
lining of concrete walls,
foundations
External walls, lining of concrete
Well-fired
800-1050
Hard and frost resistant,
slightly absorbent
Medium resistance to frost,
very absorbent
Medium-fired
500-800
Internal walls, inner leaf of
cavity walls, rendered external
walls, moisture-regulating layers
Internal walls, inner leaf of
cavity walls, well-rendered
external walls, moisture
regulating layers
Same as medium-fired, plus
thermal insulation
Same as well-fired, plus thermal
insulation
Low-fired
350-500
Not frost resistant, highly
absorbent
Light-fired:
Porous brick
Approx. 1000
Same as medium fired, plus
moderate thermal insulation
Same as well fired, plus
good thermal insulation
Zytan
Approx. 1200
(twice)
Note:
Light fired clay products combine moderate structural properties with moderate to high thermal insulation
properties, and are described in more detail in the next chapter.
Structural bricks and blocks
There are three main types of structural brick and block: solid bricks, perforated
bricks, and blocks and light clay blocks. Blocks can also be composed of expand-
ed clay pellets, fired together. Perforated bricks and blocks are the most common
types. They use less clay, have a slightly better insulation value and are also
lighter with a stronger structure, because the mortar binds them together more
efficiently. The holes have to be small enough to prevent mortar filling them.
The size and form of bricks has varied widely, depend upon the culture and
period of use. The Romans usually fired square or triangular bricks up to 60 cm
in length with a thickness of 4 cm. They also produced semi-circular and orna-
mental bricks. The rectangular structural brick, with very few exceptions, has
always been formed under the principle of its length being twice its breadth plus
a mortar joint. The British Standard brick is 215
102.5
65 mm. The mortar
joint is usually 10 mm.
On the continent the use of hollow blocks for floor slabs and beams is wide-
spread. In hollow block beams the structure is held together by steel reinforce-
ment in the concrete, while the slab units are only partly structural as they are
held between beams of either hollow blocks or concrete.



