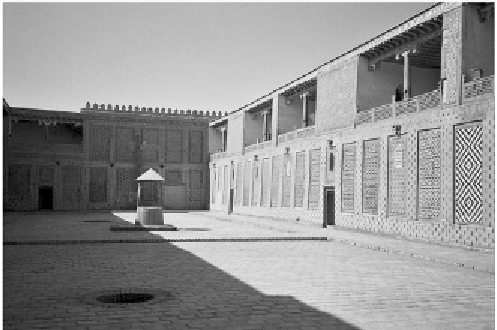Travel Reference
In-Depth Information
of a fortress with its loopholes, towers and gates. Tash Hauli consists of
three main parts, all constructed in different periods, laying around the
large courtyard and made up of the windowless iwans with tiles, being
carried by thin wooden columns. In the northern section lies the Harem,
built between 1830-1834, with high walls, and in the southern section are
the reception and meeting rooms (Gombos, 1976). As you move from the
dark tunnels of the palace towards the rooms among the iwans, covered all
around with tiles, the darkness yields itself gradually to a sweet tranquility
and coolness. The circular platform seen in Kunya Ark, where the royal
tent of the khan is set-up, also exists in this palace (Esin, 1997).
To the south of the harem, where the khan family, relatives and concu-
bines live, there exists live, rooms for the khan and his four wives. The ha-
rem, with the blue-white tile panels decorating the walls in the iwans, the
ceiling decorations where red color is extensively used, and thin wooden
Khiva columns, present a unique architecture (Fig. 8).
FIGURE 8
Tash Hauli Palace Courtyard (commons.wikimedia.org, Photo by upyernoz
/ CC-BY 2.0).
Retrieved November
15, 2013 from http://commons.wikimedia.org/wiki/File:Tash_Hauli_
Palace,_Khiva_(481385).jpg
DISHPAN KALA
The walls of Dishpan Kala were built in 1842 to be protected from Turk-
men attacks. The walls being 6 km long, were said to be finished in 6


Search WWH ::

Custom Search