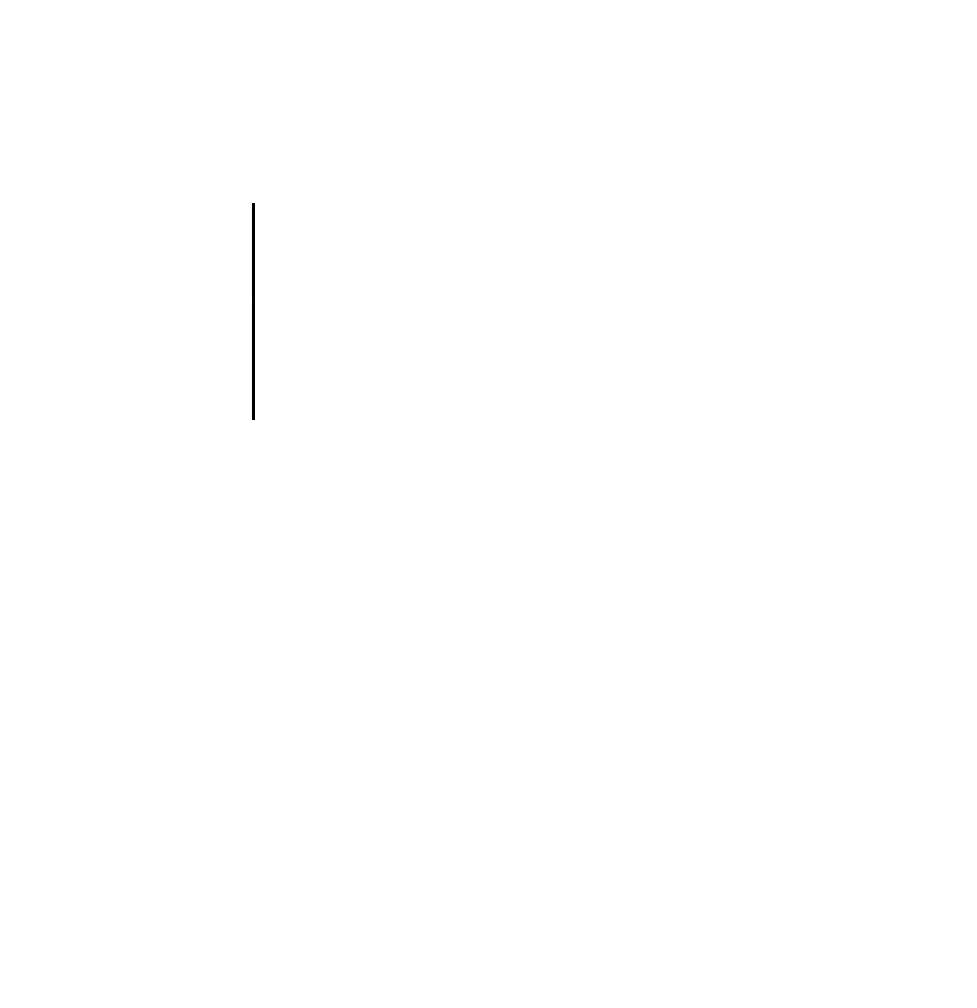Civil Engineering Reference
In-Depth Information
279
12.81
⎛
⎜
⎞
⎟
(
)
M
n
=
0.5
×
12.81
×
60
×
248 1
+
1
−
0.144
/12
=
9267 ft
−
kips
×
60
(
)
= 8340 ft − kips > M
u
= 7839 ft − kips. O.K.
φ
M
n
=
0.9 9267
Distribution of the Seismic Forces to the Shear Walls in E-W Direction
For east west direction, the lateral forces are carried by the four 96” by 8” shear walls. The torsional stiffness
of the two N-S direction segments (248 in. each and 20 feet apart) is much larger than that of the four walls.
Assuming that the N-S walls resist all the torsion and neglecting the contribution of the E-W walls, the shear
1
4
V
x
(
x
=
V
i
force transmitted to each of the four shear walls is
for this case.
The shear forces and moments for each shearwall at each floor level are shown in Table 11-7:
Table 11-7 Shear Forces and Moments at each Shear wall (E-W)
Lateral
Force
F
x
(kips)
Story
Shear
V
x
(kips)
Height
h
x
(ft)
(V
i
)
x
(kips) Moment
(kip-ft)
Level
5
63
88
88
22
264
4
51
87
176
44
792
3
39
67
242
61
1518
2
27
46
288
72
2382
1
15
26
314
79
3560
For each two 8 ft segment:
Dead load
= 244/2
= 122 kips
Roof live load for one 8 ft segments
= 4.4/2
= 2.2 kips
Four floors live load for one 8 ft segments
= 21/2
= 10.5 kips
From wind load analysis (see Chapter 2, Section 2.2.1.1):
For wind load E-W direction
V = (6.9 + 13.4 + 12.9 + 12.2 + 12.6)
= 14.5 kips
M = [(6.9
63) + (13.4
51) + (12.9
39) + (12.2
27) + (12.6
15)]/4
= 535 ft-kip
The axial force, bending moment, and shear acting on the base of the shear wall resisting lateral loads in the
E-W direction are summarized in Table 11-8. Table 11-9 shows the factored axial force, bending moment and
shear. It is clear from the table that seismic forces will govern the design of the shearwalls in this example.




















Search WWH ::

Custom Search