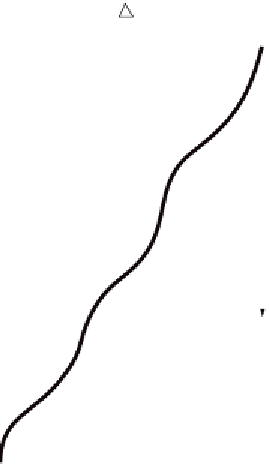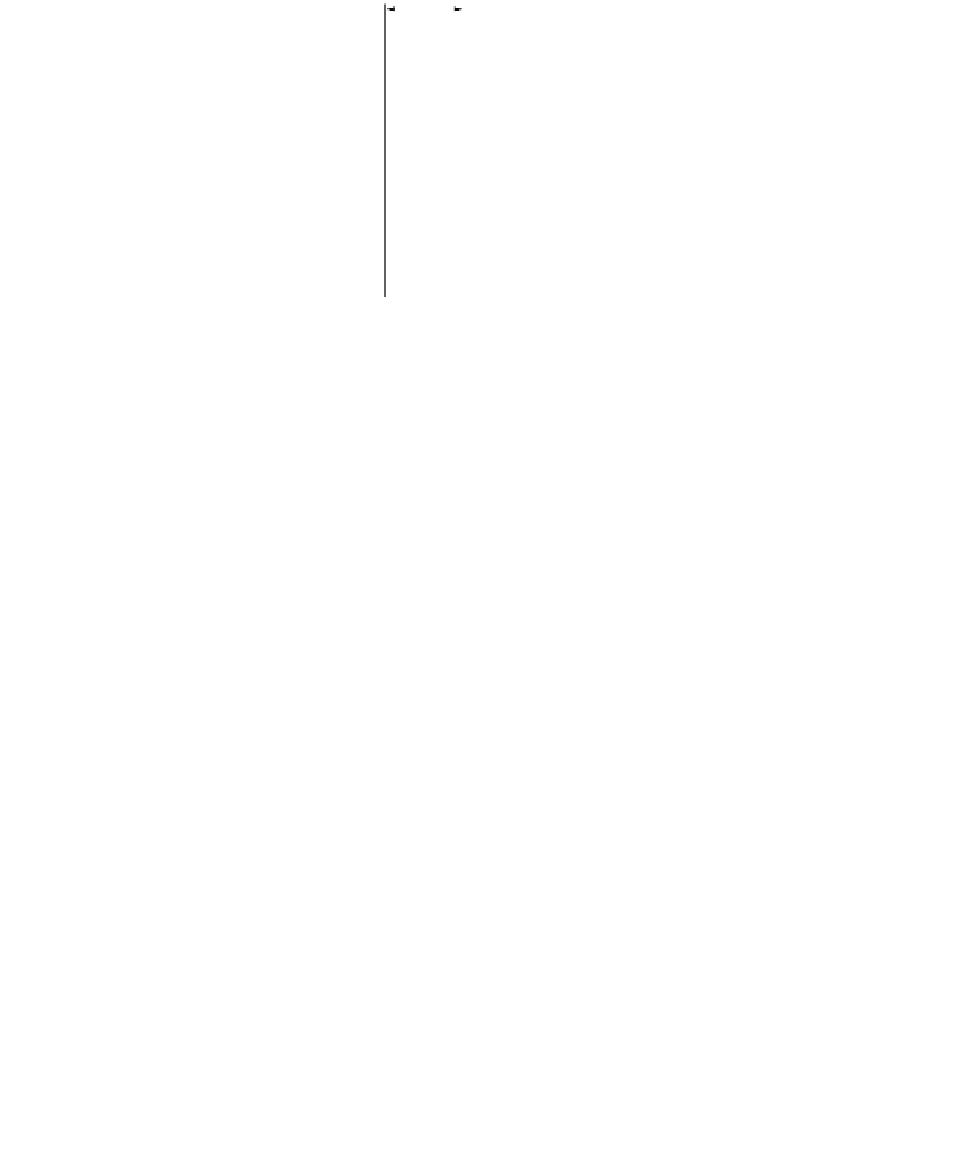Civil Engineering Reference
In-Depth Information
For cases when the stability index
θ
is greater than 0.10 but less than or equal to
θ
max
, the drift and element forces shall
be calculated including P-
effects. To obtain the story drift including the P-
effect, the design story drift shall
be multiplied by 1.0/(1.0 -
θ
max
the structure is potentially unstable and shall be
redesigned to provide the needed stiffness to control drift.
θ
). Where
θ
is greater than
P
x
Level x+1
V
x
Level x
h
sx
Level x-1
Figure 11-12 P-
Effects
11.10 DESIGN AND DETAILING REQUIREMENTS
The magnitudes of the design seismic forces determined by the analysis procedure (Equivalent Lateral Force
Procedure) are reduced from the magnitudes of the actual forces that an elastic structure may experience during
an earthquake by the response modification factor R (see Figure 11-3). It is uneconomical and unnecessary to
design a structure to respond elastically when subjected to the anticipated ground motion resulting from an
earthquake. Traditionally, structures and their components are designed to yield under the code prescribed
seismic forces. However, the yielding members are expected to undergo substantial additional deformation
beyond the yield point while retaining strength capacity. This demonstrates a minimum level of ductility to
prevent collapse that is suitable for the seismic design category assigned to the structure. In addition to
proportioning the structural members' dimensions and reinforcement for the seismic force effects, structures
must be properly detailed so that they are able to dissipate the earthquake energy through inelastic
deformation and provide the required ductility. The IBC requires compliance with the requirements of the
ACI 318 Code for design of reinforced concrete structures to achieve the required ductility. Design and
detailing requirements for ordinary structure members are presented in Chapters 1 through 19 in the ACI 318
Building Code and are as given in this topic. No additional requirements are required for ordinary shear walls
and ordinary moment resisting frames assigned to SDC A. Additional requirements for the design and detailing
for special reinforced concrete shear walls, intermediate moment frame, and special moment frame are
presented in Chapter 21 in the ACI 318 Building Code. Table 11-2 presents a summary of ACI 318-08 sections
need to be satisfied for different cast-in-place concrete frames and walls.
















Search WWH ::

Custom Search