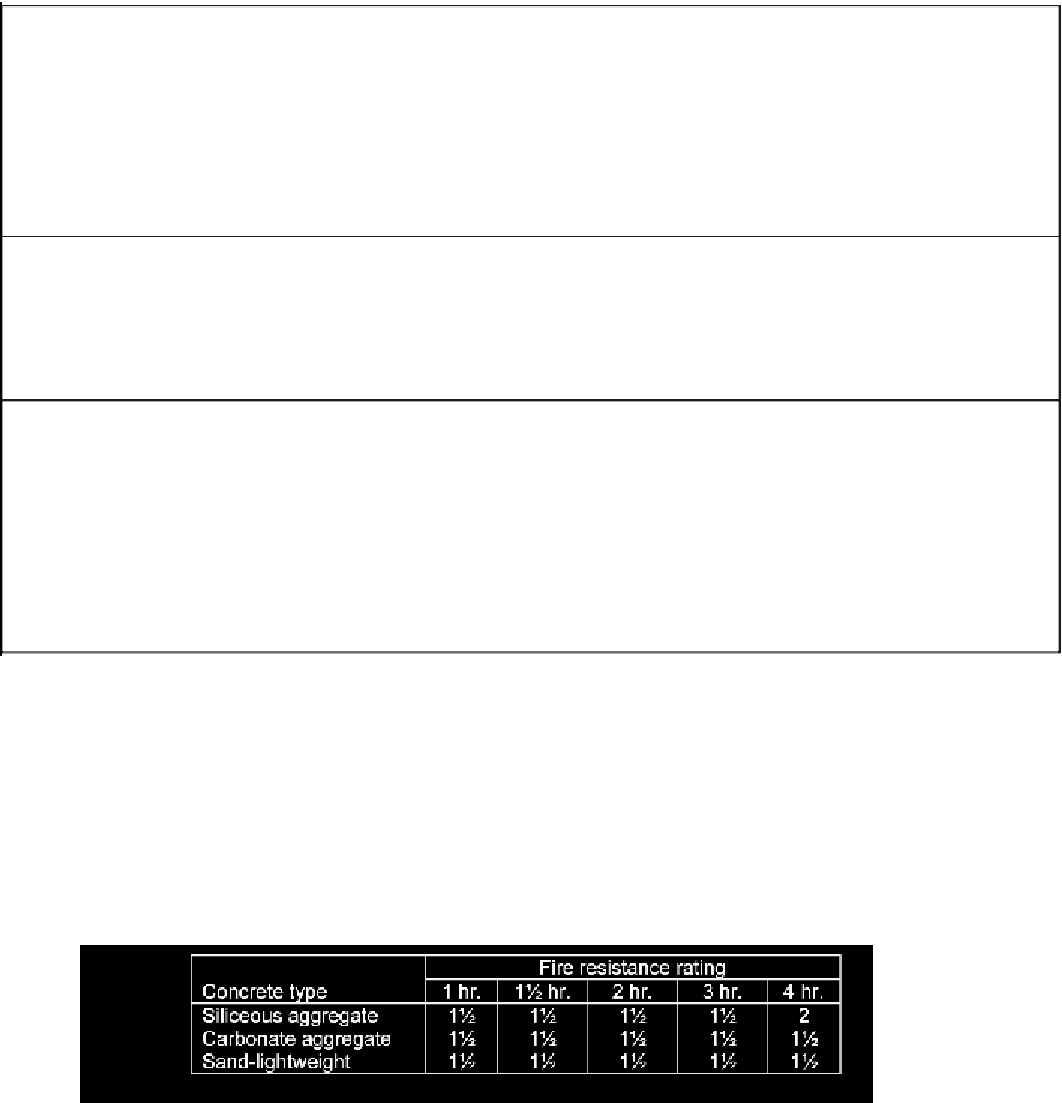Civil Engineering Reference
In-Depth Information
Table 10-5 Construction Classification, Restrained and Unrestrained
(Table X3.1 from ASTM E 119)
I. Wall bearing
Single span and simply supported end spans of multiple bays:
A
(1) Open-web steel joists or steel beams, supporting concrete slab, precast units, or metal decking
unrestrained
(2) Concrete slabs, precast units, or metal decking
unrestrained
Interior spans of multiple bays:
(1) Open-web steel joists, steel beams or metal decking, supporting continuous concrete slab
restrained
(2) Open-web steel joists or steel beams, supporting precast units or metal decking
unrestrained
(3) Cast-in-place concrete slab systems
restrained
(4) Precast concrete where the potential thermal expansion is resisted by adjacent construction
B
restrained
II. Steel framing:
(1) Steel beams welded, riveted, or bolted to the framing members
restrained
(2) All types of cast-in-place floor and roof systems (such as beam-and-slabs, flat slabs, pan joists,
restrained
and waffle slabs)where the floor or roof system is secured to the framing members
(3) All types of prefabricated floor or roof systems where the structural members are secured to
restrained
the framing members and the potential thermal expansion of the floor or roof system is resisted
by the framing system or the adjoining floor or roof construction
B
III. Concrete framing:
(1) Beams securely fastened to the framing members
restrained
(2) All types of cast-in-place floor or roof systems (such as beam-and-slabs, pan joists, and waffle
restrained
slabs) where the floor system is cast with the framing members
(3) Interior and exterior spans of precast systems with cast-in-place joints resulting in restraint
restrained
equivalent to that which would exist in condition III (1)
(4) All types of prefabricated floor or roof systems where the structural members are secured to
restrained
such systems and the potential thermal expansion of the floor or roof systems is resisted by the
framing system or the adjoining floor or roof construction
B
IV. Wood construction:
All Types
unrestrained
A
Floor and roof systems can be considered restrained when they are tied into walls with or without tie beams, the walls
being designed and detailed to resist thermal thrust from the floor or roof system.
B
For example, resistance to potential thermal expansion is considered to be achieved when:
(1) Continuous structural concrete topping is used,
(2) The space between the ends of precast units or between the ends of units and the vertical face of supports is filled
with concrete or mortar, or
(3) The space between the ends of precast units and the vertical faces of supports, or between the ends of solid or
hollow core slab units does not exceed 0.25% of the length for normal weight concrete members or 0.1% of the
length for structural lightweight concrete members.
*Copyright ASTM. Reprinted with permission.
Table 10-6 Minimum Cover for Reinforced Concrete Columns, in.










Search WWH ::

Custom Search