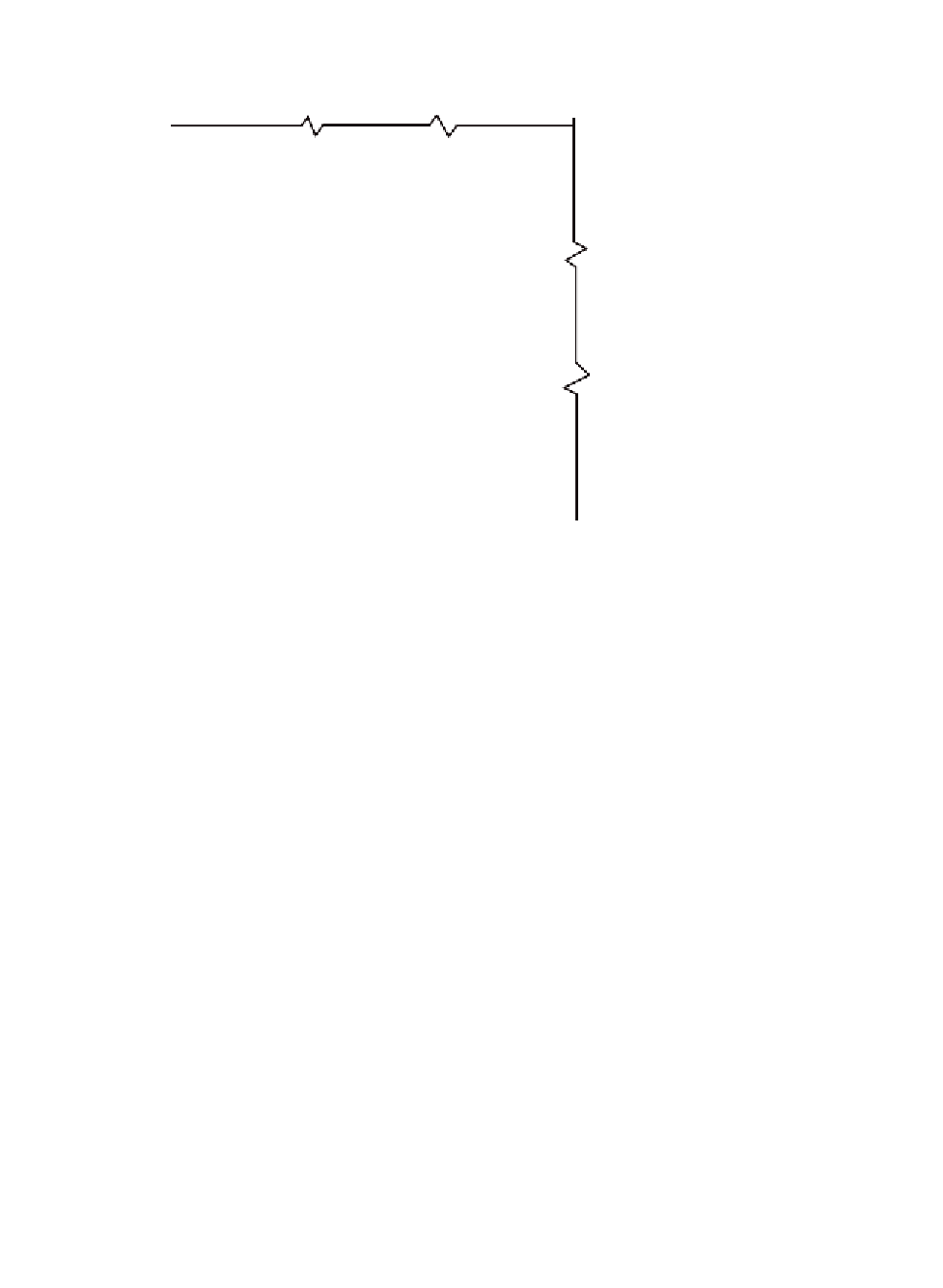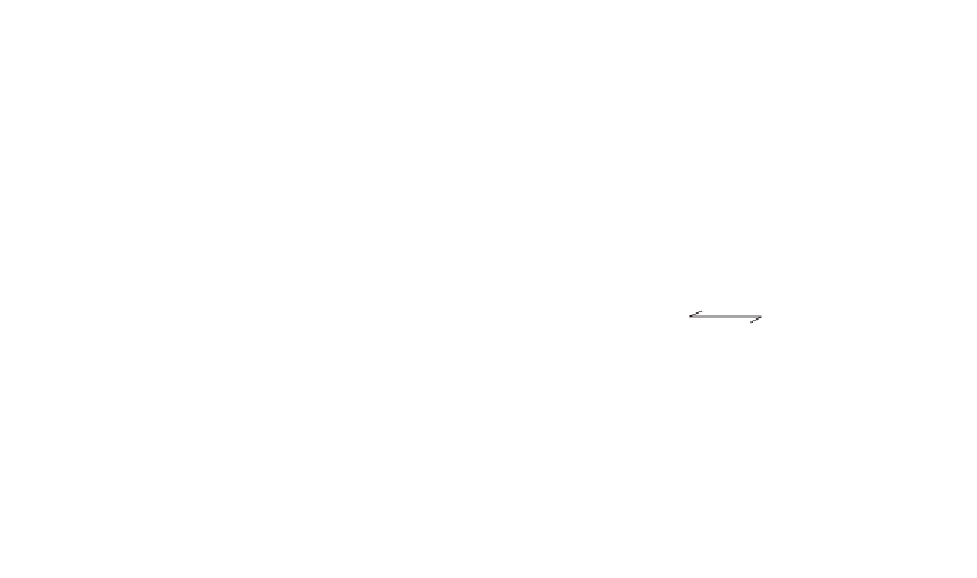Civil Engineering Reference
In-Depth Information
Start 1st bar @ column centerline (if uniformly spaced bar is on centerline,
start additional bars @ 3" on each side). Provide 3" min. spacing from
uniformly spaced bars (if possible).
0.3
˜
n
(8 + 3) #4
Design Drawing
Notes: (1) Maximum spacings s = 2 x slab thickness
18 in. (ACI 13.3.2)
(2) Where additional top bars are required, show the total number of bars
on the design drawing as (8 + 3) #4 where 8 indicates the number of
uniformly spaced bars and 3 indicates the number of additional bars.
≤
Figure 8-7 Example of a Typical Detail for Top Bars at Edge Columns (Flat Plate)
Start 1st additional bar @ 6" from edge. Space
remainder @ 3" (if possible). Provide 3" min. spacing
from uniformly spaced bars (if possible).
0.3
˜
n
(5 + 3) #4
Start 1st bar @ 3" from edge.
Space remainder @ s.
Design Drawing
Figure 8-8 Example of a Typical Detail for Top Bars at Corner Columns (Flat Plate)






































































































































Search WWH ::

Custom Search