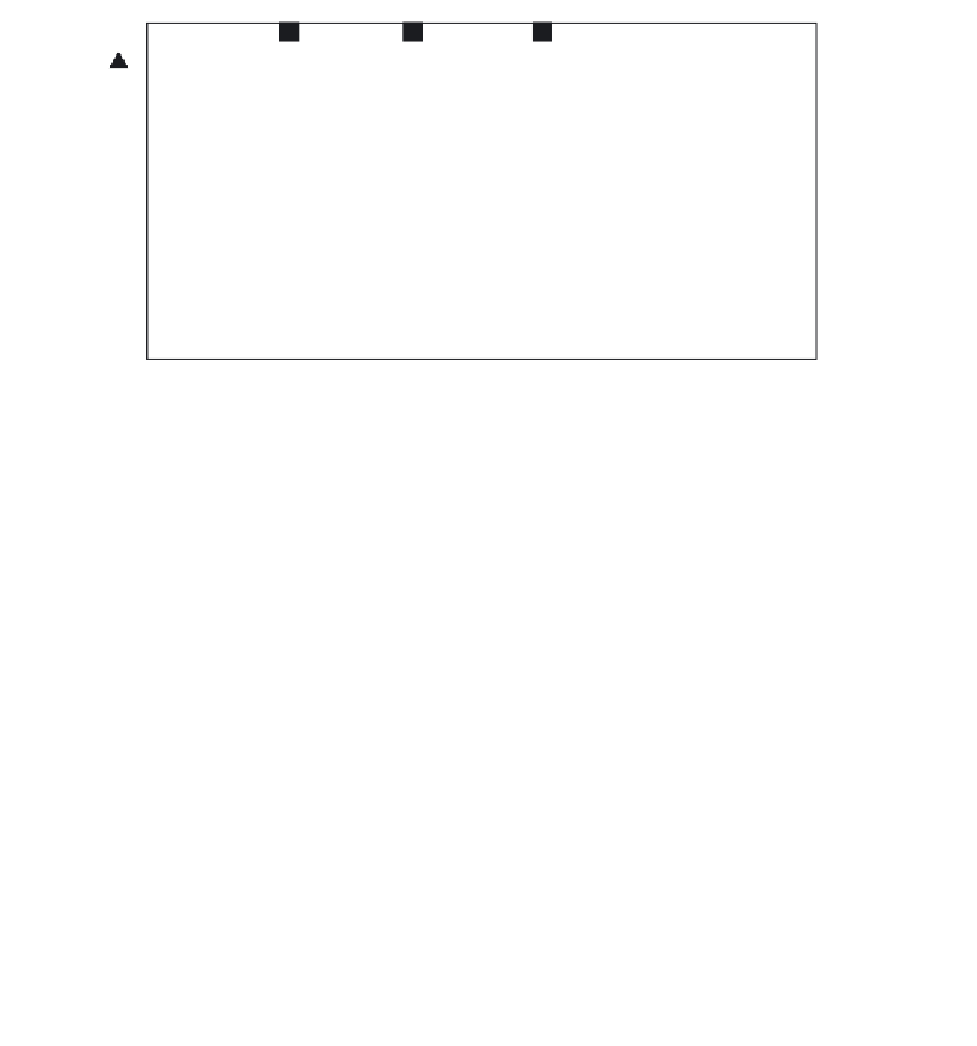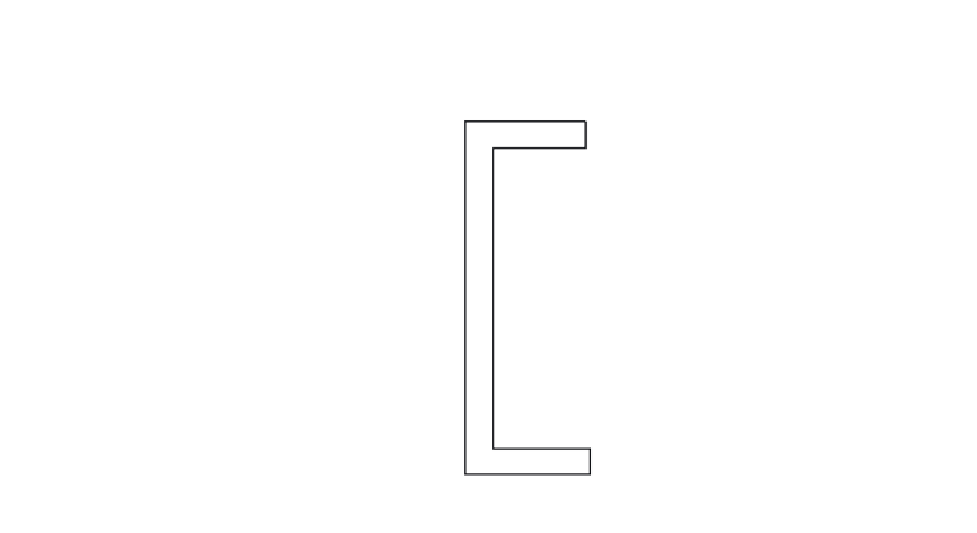Civil Engineering Reference
In-Depth Information
Try an 8 in. wall thickness. To accommodate openings required for stairwells, provide 8 ft flanges as shown in
Fig. 6-2.
From Table 10-1, for a fire resistance rating of 2 hours, required wall thickness = 4.6 in.
≤
8 in. O.K.
E-W direction
A
g
= (248
8) + (88
8
2) = 1984 + 1408 = 3392 in.
2
x = [(1984
4) + (1408
52)]/3392 = 23.9 in.
I
y
= [(248
28.1
2
)] = 2,816,665 in.
4
For two walls: I
(walls)
= 2(2,816,665) = 5,663,330 in.
4
>> 773,088 in.
4
8
3
/12) + (1984
19.9
2
)] + [2(8
88
3
/12) + (1408
N
Exit stair
Exit stair
16" x 16" typ.
Enclosure
walls
Enclos
ure
walls
12" x 12" typ.
Figure 6-1 Plan of Building #2, Alternate (2)
8
" ty
p.
y
c.g.
x
x
=23.9"
96"
(8"-0")
Figure 6-2 Plan View of Shearwall
















































Search WWH ::

Custom Search