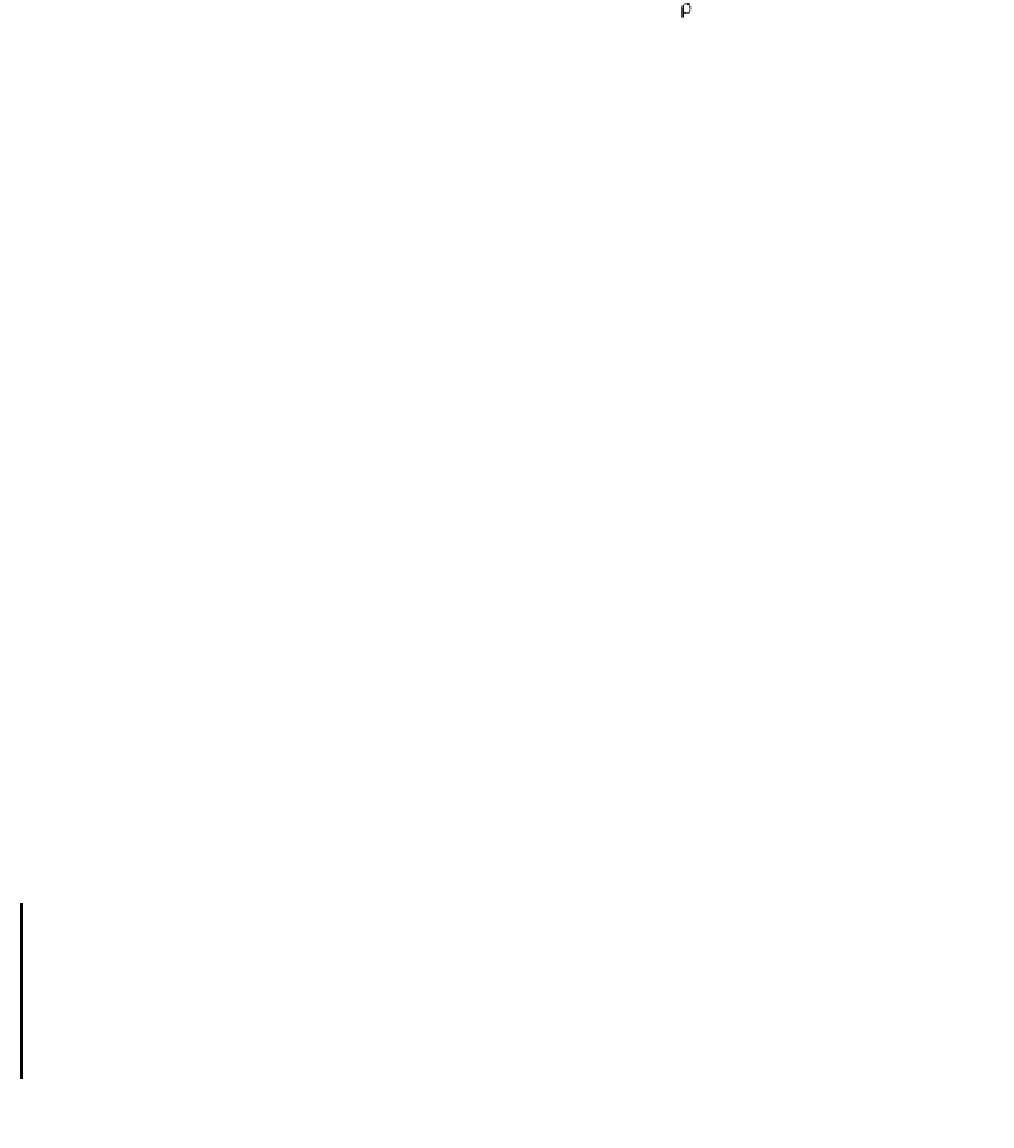Civil Engineering Reference
In-Depth Information
Table 5-9 Reinforcement for Interior
Column of Building #2, Alternat (2)
Floor
Required A
st
(in
2
)
Reinforcement
(
g
%)
Required
g
(%)
5th (roof)
0.52
0.5
4- #6 (0.69)
4th
1.16
0.5
4- #6 (0.69)
3rd
1.76
0.69
4- #6 (0.69)
2nd
2
0.78
4- #7 (0.94)
1st
3.16
1.23
4- #8 (1.23)
Check for fire resistance: From Table 10-6, for a fire resistance rating of 4 hours or less, the required cover to
the main longitudinal reinforcement = 1.5 in. < provided cover. O.K.
Column ties and spacing can be selected from Table 5-3.
5.8.3
Example: Design of an Edge Column Stack (E-W Column Line) for Building
#1—3-story Pan Joist Construction (Sway Frame)
f
c
ʹ
= 4000 psi (carbonate aggregate)
f
y
= 60,000 psi
Required fire resistance rating = 1 hour (2 hours for columns supporting Alternate (2) floors).
(1) LOAD DATA
Roof:
LL = 12 psf Floors: LL = 60 psf
DL = 105 psf DL = 130 psf
Calculations for the first story column are as follows:
(a) Total factored load (see Table 5-10):
Table 5-10 Edge Column Gravity Load Summary for Building #1
Floor
Dead
Load
(psf)
Live
Load
(psf)
Tributary
Area
(sq ft)
Influence
Area
RM
Reduced
Live Load
(psf)
Cumulative
Dead Load
(kips)
Cumulative
Live Load
(kips)
Cumulative
Factored
Load ACI
Eq. (9-2)
(kips)
3
rd
(roof)
105
12
450
--
1
12
51
5.4
64
2
nd
130
60
450
1800
0.6
36
114
21.6
165
1
st
130
60
450
3600
0.5
30
176
35.1
262
































Search WWH ::

Custom Search