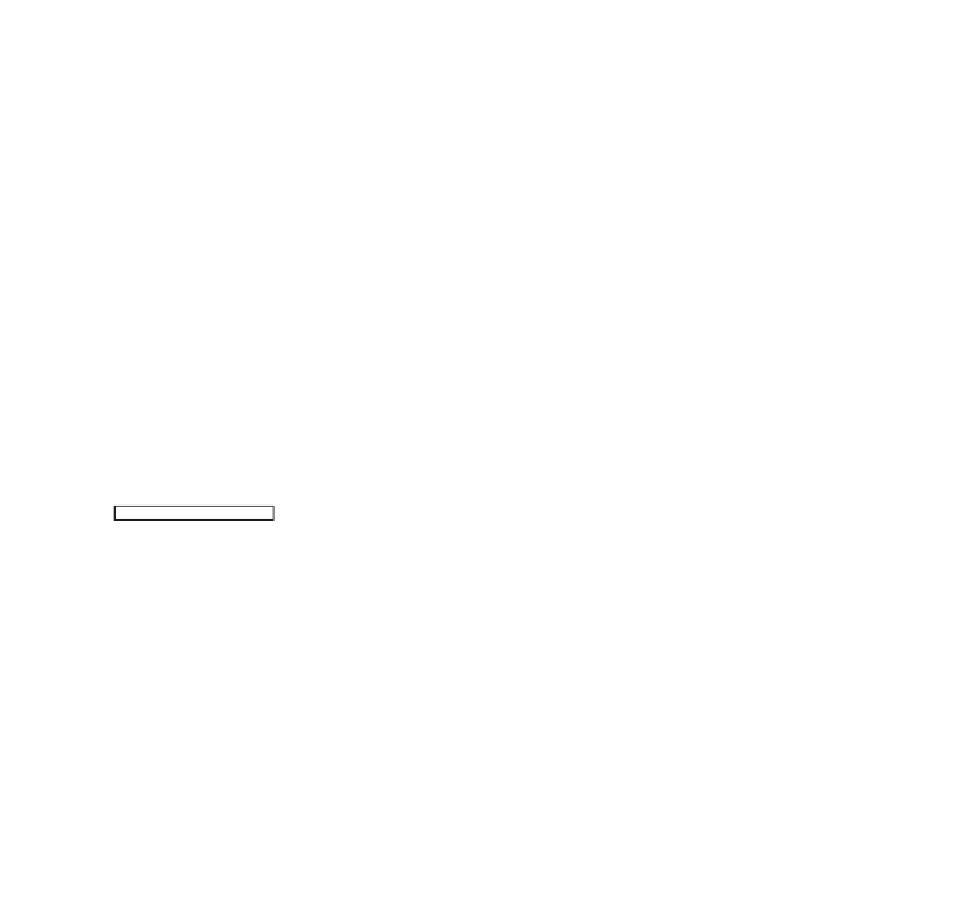Civil Engineering Reference
In-Depth Information
Reinforcement details for the interior slab are shown in Figs. 4-23 and 4-24. Bar lengths for the middle strip
are taken directly from Fig. 8-6. For the column strip, the bar lengths given in Fig. 8-6 (with drop panels)
need to be modified to account for wind moment effects. In lieu of a rigorous analysis to determine bar cut-
offs based on a combination of gravity plus wind moment variations, provide bar length details as follows:
For bars near the top face of the slab, cut off one-half of the bars at 0.2 ˜
n
from supports and extend the
remaining half the full span length, with a Class B splice near the center of span. Referring to Table 8-1,
splice length = 1.3
2.5 ft. At the exterior columns, provide a 90° standard hook with
2 in. minimum cover to edge of slab. From Table 8-2, for No. 5 bars, ˜
dh
= 9 in. < 12 - 2 = 10 in. O.K. (For
easier bar placement, alternate equal bar lengths at interior column supports.)
23.7 = 30.8 in.
At the exterior columns, provide a 90° end-hook with 2 in. minimum cover to edge of slab for all bottom
bars. At least 2 of the bottom bars in the column strip must pass within the column core and anchored at the
exterior support.
3'-10"
2'-6"
4'-6"
4'-6"
2
" min
.
9-#5*
0"
9-#5*
0"
9-#5
9-#5
0"
2.25"
Drop
panel
7-#4
7-#4
0"
77"
7"
3-#4
2'-6"
7-#4
Spandrel beam
4'-0"
4'-0"
12"
16"
20'-0"
20'-0"
Column Strip
*See bar layout detail in Fig. 4-24
Splices are permitted
in this region
4'-10"
4'-10"
3'-10"
13-#4
13-#4
0"
7-#4
6"
7-#4
6"
6-#4
6-#4
0"
3'-0"
3'-0"
Middle Strip
Figurer 4-23 Reinforcement Details for Flat Slab of Building #2 Alternate (1)—1st Floor Interior Slab Panel
(N-S Direction)















































































































































































































Search WWH ::

Custom Search