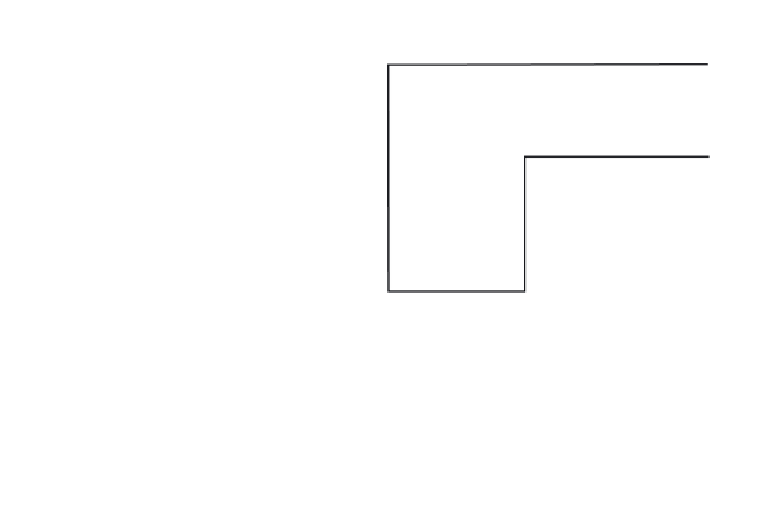Civil Engineering Reference
In-Depth Information
Refer to Table 4-7:
b
1
= b
2
= 16 + 9.5 = 25.5 in. = 2.13 ft
A
c
= 4(25.5)
9.5 = 969 in.
2
J/c = [25.5
9.5(25.5
4) + 9.5
3
] /3 = 8522 in.
3
V
u
= (84,700/969) + (0.4
178.5
12,000/8522)
= 87.4 + 100.5 = 187.9 psi < 215 psi
Note that the shear stress around the drop panel is much less than the allowable stress (calculations not
shown here).
With drop panels, a lesser slab thickness for deflection control is permitted. From Table 4-1 (flat slab with
spandrel beams): h = ˜
n
/36 = (22.67
12) /36 = 7.56 in. could possibly reduce slab thickness from 8
1
⁄
2
to 8
in.; however, shear strength may not be adequate with the lesser slab thickness. For this example hold the
slab thickness at 8
1
⁄
2
in. Note that the drop panels may not be required in the upper stories where the transfer
moment due to wind become substantially less (see Fig. 2-15).
Use 8
1
⁄
2
in. slab with 2
1
⁄
4
in. drop panels at interior columns of 1st story floor slab. Drop panel dimensions
= ˜ /3 = 24/3 = 8 ft. Use same dimension in both directions for economy of formwork.
Check for fire resistance: From Table 10-1 for fire resistance rating of 2 hours, required slab thickness
= 4.6 in. < 8.5 in. O.K.
3. Factored moments in slab due to gravity load (N-S direction).
(a) Evaluate spandrel beam-to-slab stiffness ratio
α
and
β
t
:
Referring to Fig. 4-7:
23.5"
12 + 11.5 < 12 + 4(8.5)
˜
2
= (20
12) /2 = 120 in.
a = 20 in.
b = 12 in.
h = 8.5 in.
a/h = 20/8.5 = 2.4
b/h = 12/8.5 = 1.4
12"
f
1.37
b
2
12
120
( )
()
( )
= 1.89 > 0.8
3
3
α=
a/h
f =
24
1.37
f
Note that the original assumption that the minimum h = ˜
n
/33 is O.K. since
α
f
> 0.8 (see Table 4-1).
β
t
C
8425
27,680
21
s
=
)
= 0.55 < 2.5
(


















































Search WWH ::

Custom Search