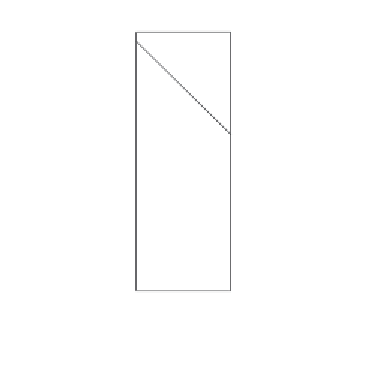Civil Engineering Reference
In-Depth Information
The 9 in. slab is not adequate for shear and unbalanced moment transfer at the edge columns. Increase
shear strength by providing drop panels at edge columns. Calculations not shown here.
4.7.2
Example: Interior Strip (N-S Direction) of Building #2, Alternate (1)
The slab and column framing will be designed for both gravity and wind loads. Design an interior strip for the
1st-floor level (greatest wind load effects).
12" x 20" spandrel beam
1. Data:
› = 4000 psi (carbonate aggregate)
12" x 12"
f
y
= 60,000 psi
Floors:
LL = 50 psf
16" x 16"
DL = 136 psf (8
1
⁄
2
in. slab + 20 psf partitions
+ 10 psf ceiling & misc.)
Preliminary sizing: Slab = 8
1
⁄
2
in. thick
Design
strip
Columns interior = 16
16 in.
24'-0"
24'-0"
Exterior = 12
12 in.
Spandrel beams = 12
20 in.
Required fire resistance rating = 2 hours
2. Determine the slab thickness for deflection control and shear strength
(a) Deflection control:
From Table 4-1 (flat plate with spandrel beams,
α
f
≥
0.8):
h = ˜
n
/33 = (22.67
12)/33 = 8.24 in.
where ˜
n
= 24 - (16/12) = 22.67 ft
(b) Shear strength. Check shear strength for an 8
1
⁄
2
in. slab:
With the slab and column framing designed for both gravity and wind loads, slab shear strength needs
to be checked for the combination of direct shear from gravity loads plus moment transfer from wind
loads. Wind load analysis for Building #2 is summarized in Fig. 2-15. Moment transfer between slab
and column is greatest at the 1st-floor level where wind moment is the largest. Transfer moment (unfac-
tored) at 1st-floor level due to wind, M
w
= 55.78 + 55.78 = 111.56 ft-kips.

















































































Search WWH ::

Custom Search