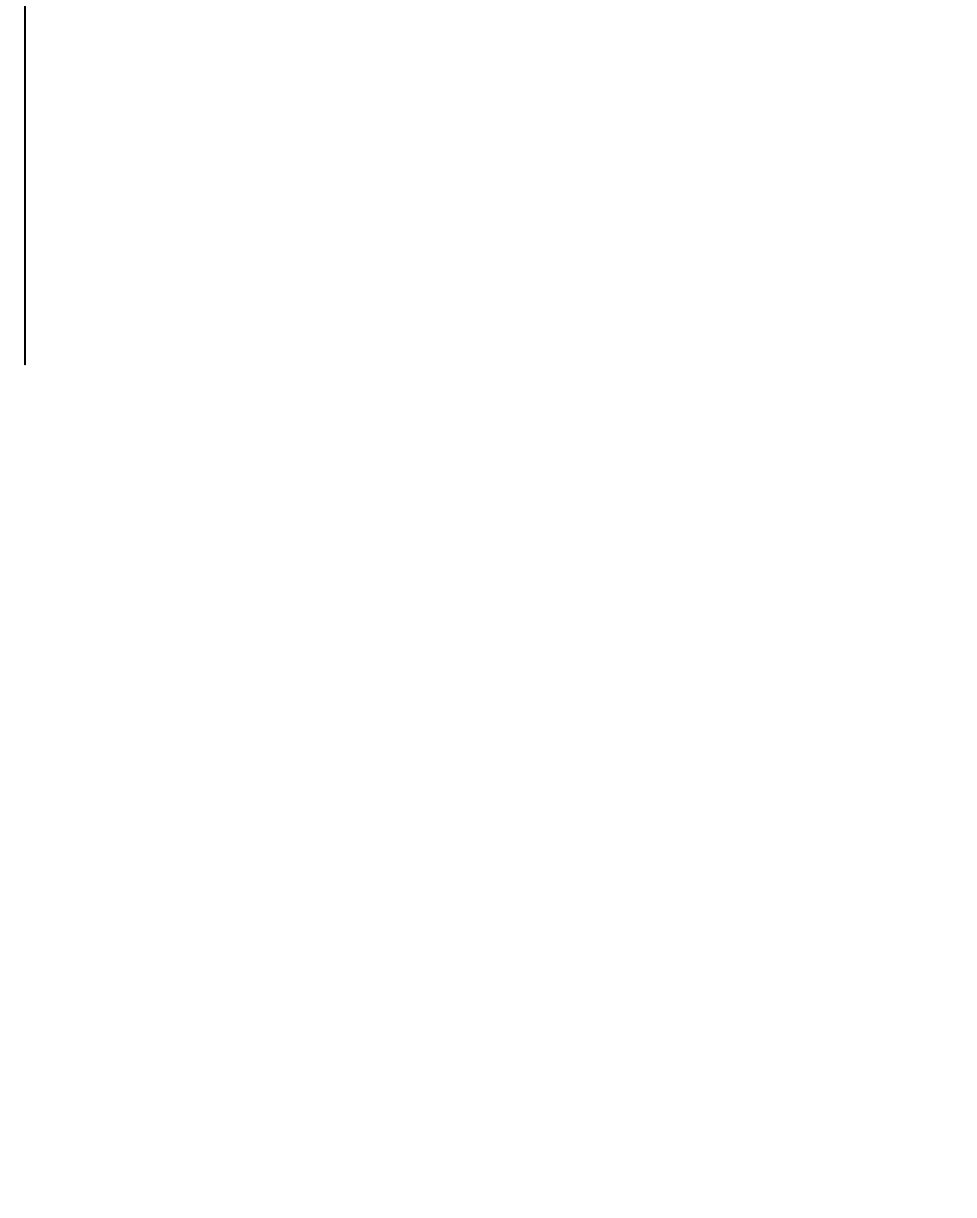Civil Engineering Reference
In-Depth Information
5. Slab Reinforcement
Required slab reinforcement is easily determined using a tabular form as follows:
M
u
(ft-kips)
b
1
(in.)
b
2
(in.)
A
s
=
M
u
/4d
(in.
2
)
A
s
3
(min)
(in.
2
)
No. of
#4 Bars
No. of
#5 Bars
Span Location
END SPAN
Column
Ext. Negative
67.8
120
7.75
2.19
1.94
11
8
Strip
Positive
80.8
120
7.75
2.61
1.94
14
9
Int. Negative
138.1
120
7.75
4.45
1.94
23
15
Middle
Ext. Negative
0
168
7.75
0.00
2.72
14
9
Strip
Positive
54.7
168
7.75
1.76
2.72
14
9
Int. Negative
44.3
168
7.75
1.43
2.72
14
9
INTERIOR SPAN
Column
Positive
54.7
120
7.75
1.76
1.94
10
7
Strip
Middle
Positive
36.5
168
7.75
1.18
2.72
14
9
Strip
1
Column strip = 0.5(20 x 12) = 120 in. (see Fig. 4-9b)
Middle Strip = (24 x 12) - 120 = 168 in.
2
Use average d = 9 - 1.25 = 7.75 in.
3
A
s(min)
= 0.0018 bh = 0.0162b
s
max
= 2h < 18 in = 2(9) = 18 in.
6. Check slab reinforcement at exterior column (12
12 in.) for moment transfer between slab and column.
For a slab without spandrel beams, the total exterior negative slab moment is resisted by the column strip
(i.e., M
u
= 67.8 ft-kips).
Fraction transferred by flexure using ACI Eq. (13-1):
b
1
= 12 + (7.75/2) = 15.88 in.
b
2
= 12 + 7.75 = 19.75 in.
From Fig. 4-17,
0.62 with b
1
/b
2
= 0.8
M
u
= 0.62 (67.8) = 42.0 ft-kips
A
s
= M
u
/4d = 42/(4
γ
f
7.75) = 1.35 in.
2
No. of No. 4 bars = 1.35/0.20 = 6.75 bars, say 7 bars
Must provide 7-No. 4 bars within an effective slab width (ACI 13.5.3.3) = 3h + c
2
= 3(9) + 12 = 39 in.
Provide the required 7-No. 4 bars by concentrating 7 of the column strip bars (13-No. 4) within the
3 ft-3 in. slab width over the column. For symmetry, add one column strip bar to the remaining 5 bars so
that 3 bars will be on each side of the 3 ft-3 in. strip. Check bar spacing:
For 7-No. 4 within 39 in. width: 39.8 = 4.9 in.
For 6-No. 4 within (120 - 39) = 81 in. width: 81/6 = 13.5 in. < 18 in. O.K.
No additional bars are required for moment transfer.























Search WWH ::

Custom Search