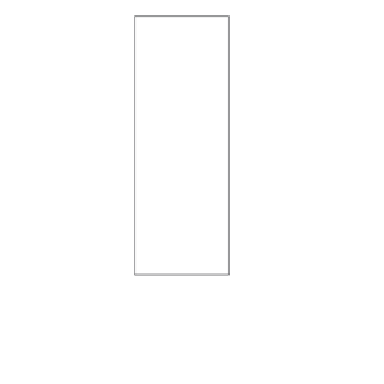Civil Engineering Reference
In-Depth Information
4.7.1
Example: Interior Strip (N-S Direction) of Building #2, Alternate (2)
The slab and column framing will be designed for gravity loads only; the structural walls will carry the total
wind forces.
1. Data:
› = 4000 psi (carbonate aggregate)
f
y
= 60,000 psi
12" x 12"
Floors:
LL = 50 psf
DL = 142 psf (9 in. slab + 20 psf partitions
+ 10 psf ceiling and misc.)
16" x 16"
Required fire resistance rating = 2 hours
Design
strip
Preliminary slab thickness:
24'-0"
24'-0"
Determine preliminary h based on two-way shear at an interior
column (see Fig. 1-8).
Live load reduction: Influence area AI (4
pane
ls) = 24
x
20
x
4 = 1920 sq ft
L = 50(0.25 + 15/
) = 29.5 psf
1920
q
u
= 1.2(142) + 1.6(29.5)
= 218 psf
A
= 24
20
= 480 ft
2
c
1
2
= 16
16 = 256 in.
2
= 1.8 ft
2
A/c
1
2
= 480/1.8
= 267
From Fig. 1-8, required d/c
1
0.38
Required d = 0.38
16 = 6.1 in.
h = 6.10 + 1.25 = 7.35 in.
Determine preliminary h based on two-way shear at an exterior column (see Fig. 1-9).
Live load reduction: AI (2 panels) = (24
2
20.5 = 984 sq ft)
L = 50(0.25 + 15/984 )
= 36.4 psf
q
u
= 1.2(142) + 1.6(36.4)
= 229 psf
A = 24(20/2 + 0.5)
= 252 ft
2
c
1
2
= 12
12
= 144 in.
2
= 1.0 ft
2
A/c
1
2
= 252/1.0
= 252
From Fig. 1-9, required d/c
1
= 0.52
Required d = 0.52
12 = 6.2 in.
h = 6.2 + 1.25 = 7.45 in. governs














































































Search WWH ::

Custom Search