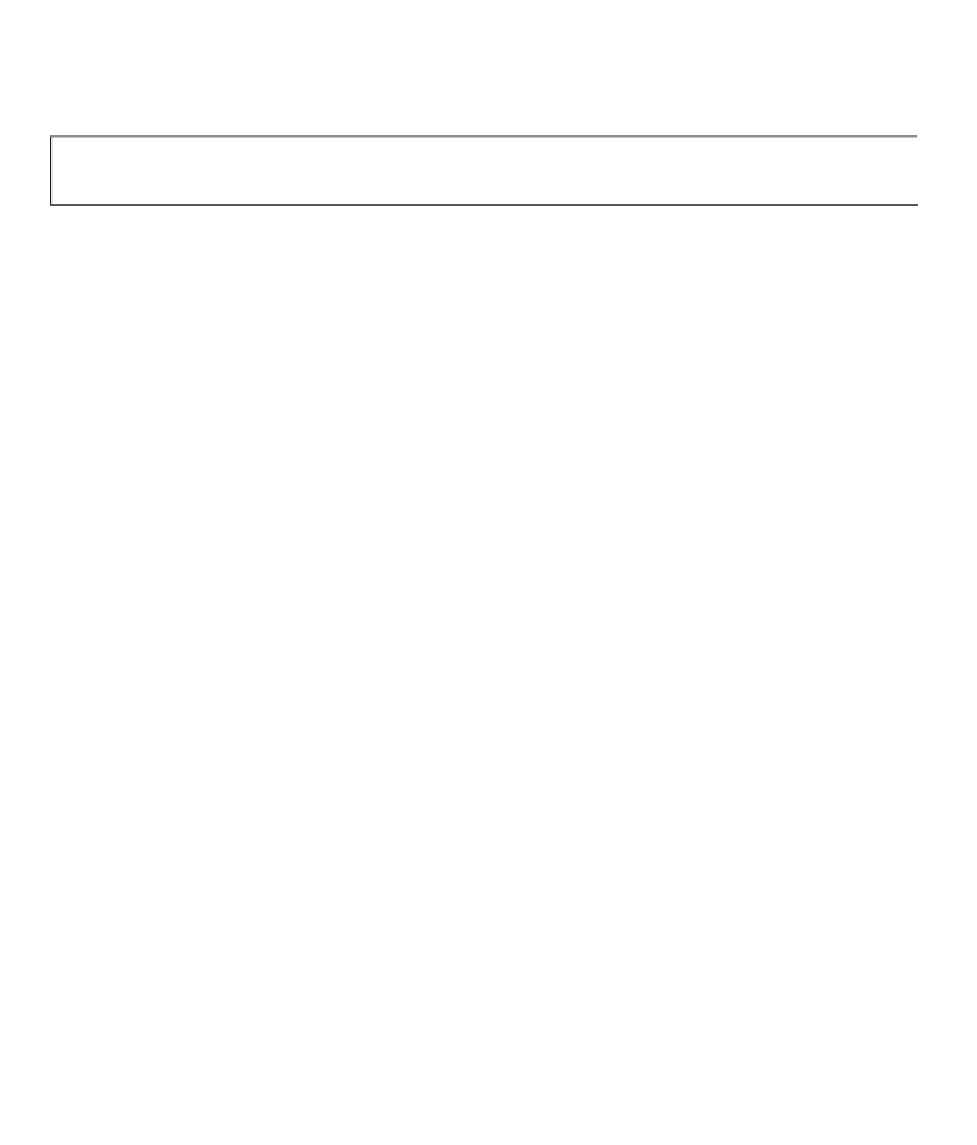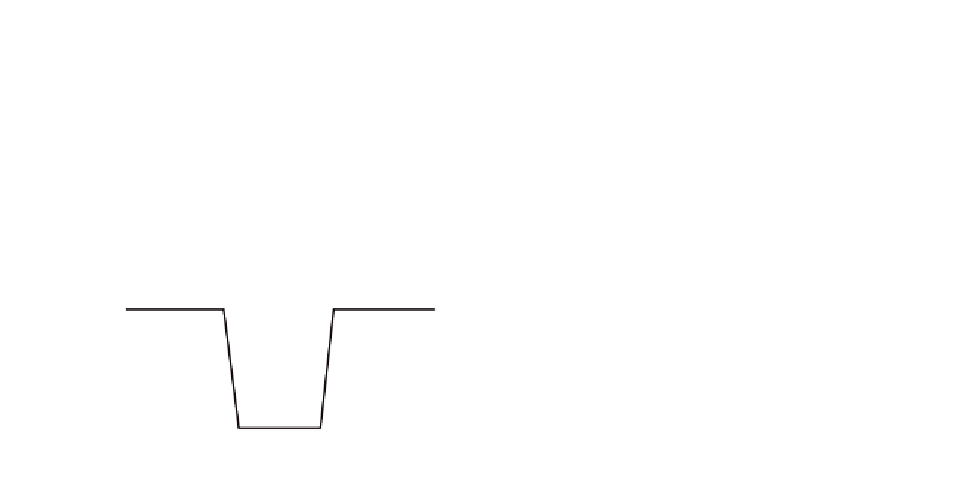Civil Engineering Reference
In-Depth Information
Use average web width for shear strength calculations
b
w
= 9 + (20.5/12) = 10.7 in.
(
φ
V
c
+
φ
V
s
)
max
= 0.48 b
w
d = 0.48(10.7)(18.0) = 92.4 kips
φ
V
c
= 0.095 b
w
d = 0.095(10.7)(18.0) = 18.3 kips
φ
V
c
/2 = 0.048 b
w
d = 9.3 kips
Sym about
L
10'-8"
10'-8"
#7 @ 10" (1st interior)
#6 @ 10" (interior)
7'-11"
4 @ 9"
#3 @ 13"
4
.5"
1-#8
1-#7
16"
6"
Single leg
#3 stirrups
1-#7
3'-5"
3'-0
"
3'-5"
1-#7
0"
1'
-8"
10'-6"
10'-6"
10'-6"
#3 @ 9" single leg
stirrups
#3 @ 9" single leg
stirrups
#3 @ 9" single leg stirrups
8"
30'-0"
30'-0"
Class B splice
End Span
Interior Span (typ)
Figure 3-20 Reinforcement Details for 6 ft-3 in. Wide-Module Joist Floor System [Building #1—Alternate (2)]
Beam size is adequate for shear strength since 92.3 kips > 22.9 kips.
V
c
, more than minimum shear reinforcement is required. Due to the sloping face of the
joist rib and the narrow widths commonly used, shear reinforcement is generally a one-legged stirrup
rather than the usual two. The type commonly used is shown in Fig. 3-21. The stirrups are attached to
the joist bottom bars.
Since V
u
>
φ
Stirrups
Alternate hook direction at
every other stirrup
Figure 3-21 Stirrup Detail
Single leg No. 3 @ d/2 is adequate for full length where stirrups are required. Length over which
stirrups are required: (25.3 - 9.3)/1.8 = 8.9 ft. Stirrup spacing s = d/2 = 18.0/2 = 9.0 in.
Check A
v(min)
= 50 b
w
s/f
y
= 50 x 10.7
9.0/60,000 = 0.08 in.
2
Single leg No.3 stirrup O.K.
Use 14-No. 3 single leg stirrups @ 9 in. Use the same stirrup detail at each end of all joists.











































































































































Search WWH ::

Custom Search