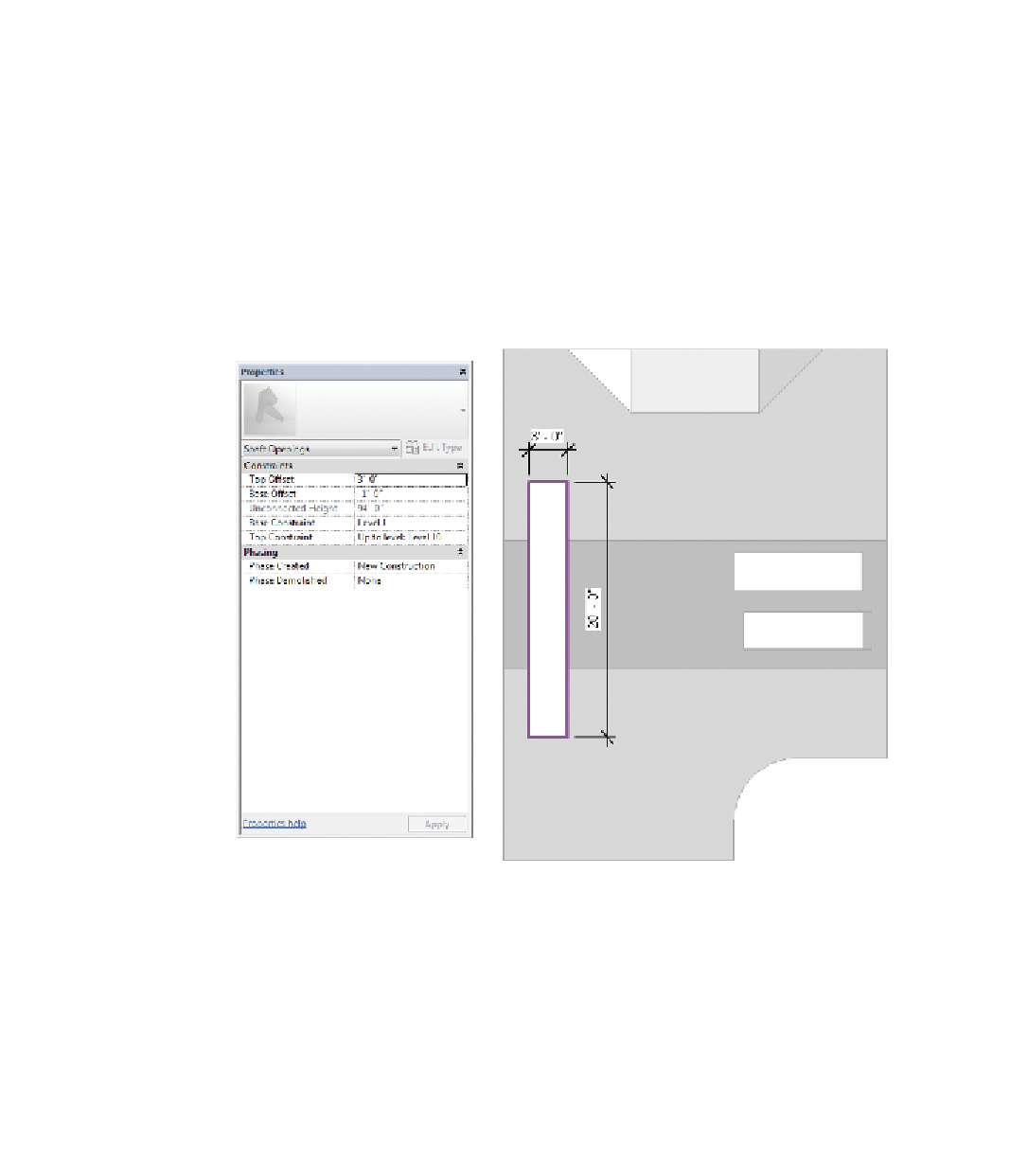Graphics Programs Reference
In-Depth Information
5.
Return to the Level 1 view, and select the Shaft Opening tool from
the Opening panel.
6.
Create a new 20
′
× 3
′
(6100 mm × 1000 mm) rectangle perpendicular
to the last two you drew.
7.
Confirm that the Top Constraint is set to Level 10 so the shaft goes up
to the top floor. Then set the Top Offset to a minimum of
1
′
(
300
mm) to
ensure it fully cuts the floor. A higher value can be specified as needed.
8.
Be certain to assign a Base Offset value of
-1
′
(
-300
mm), because the
upper floor is slightly above the level (Figure 3.15).
Figure 3.15
Creating a multistory shaft
Figure 3.16 shows the resulting shaft in 3D. All the floors were cut automati-
cally. Any ceilings, roofs, and additional floors created later that are between the
same levels will be cut automatically as well.














Search WWH ::

Custom Search