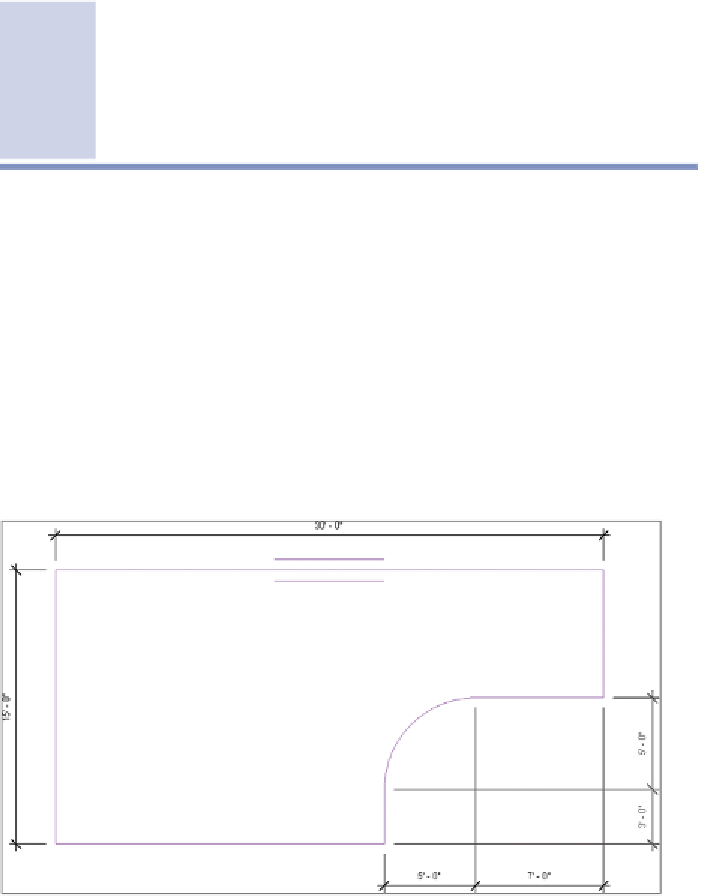Graphics Programs Reference
In-Depth Information
extend into Wall (to Core)
When using the Pick Walls tool, there is a setting on the Options Bar called Extend
into wall (to core). By default, when you pick a compound wall with multiple
layers, the floor sketch will extend to the core boundary of the wall. If desired,
you can specify an offset using a positive or negative value. If this option is
unchecked, the floor sketch will use the outer interior or exterior face of the wall.
exercise 3.2: edit the Floor Boundary
The objective of the following exercise is to edit and modify an existing floor
boundary. To begin, go to the topic's web page at
www.sybex.com/go/
revit2015essentials
,
download the files for Chapter 3, and open the file
c03-ex-3.2start.rvt
.
1.
Open the Level 1 floor plan view, select the floor, and click Edit
Boundary from the Modify Floors contextual tab.
2.
Add additional sketch lines to generate the shape at the lower right in
Figure 3.3. Don't forget to trim back any intersecting lines.
Figure 3.3
Modifying the floor sketch
3.
Finish the sketch by clicking Finish Edit Mode. Select the floor,
and notice that the options and dimension properties have already
updated, as shown in Figure 3.4.




















Search WWH ::

Custom Search