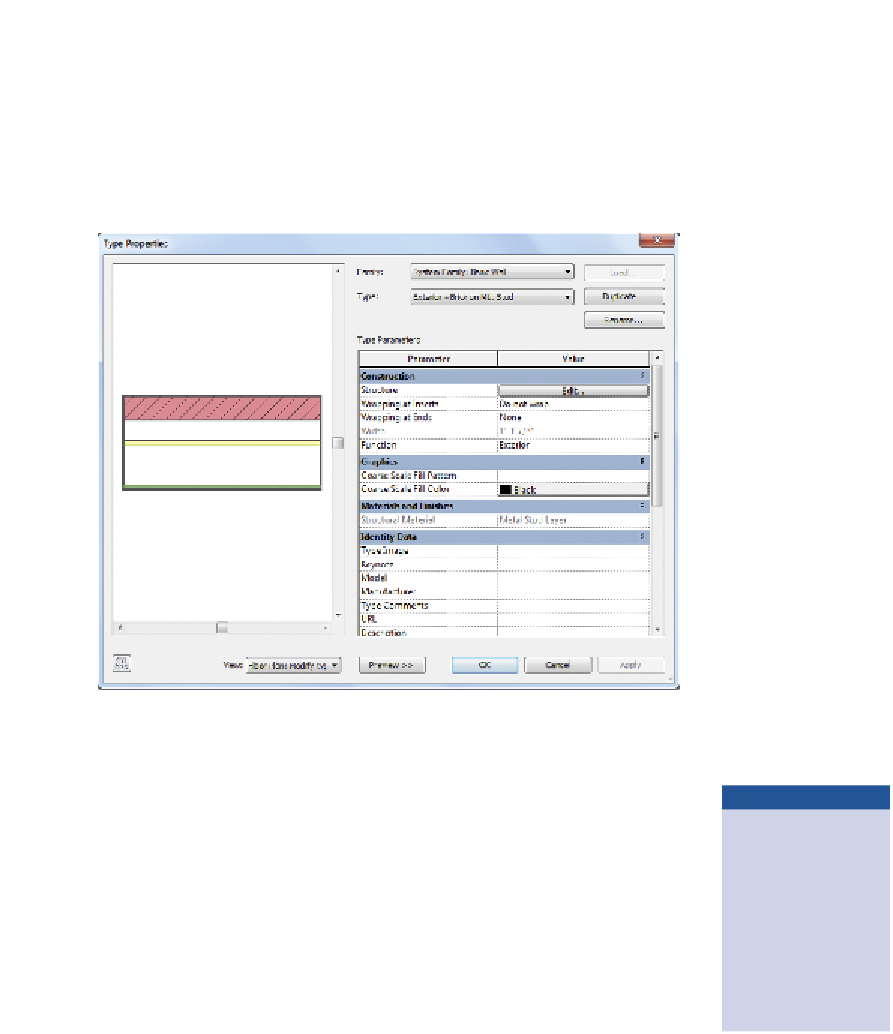Graphics Programs Reference
In-Depth Information
Basic walls can be modified to contain far more structural detail:
1.
With the Type Properties dialog still open, go to the Type drop-down.
2.
Select the wall type Exterior - Brick On Mtl. Stud, and you'll see the
difference (Figure 2.2).
FigUre 2.2
Compound walls consist of several layers of functional
materials.
3.
Click the Edit button in the Structure parameter.
Basic walls can even have profiles applied to them that are used to add or
remove geometry in your walls. If you're still examining the structure of the
previous wall, do the following:
Notice the numerous
values that control the
function, material,
and thickness for this
wall type. These values
help you coordinate
your project informa-
tion across views and
schedules.
1.
Click the Cancel button, and select the wall type Exterior - Brick And
CMU On MTL. Stud.
2.
In the Preview pane, switch the View to Section.
3.
Zoom into the top of the wall sample shown in the preview.
You'll see a parapet cap at the top of the wall (Figure 2.3). This is a
profile associated to the basic wall type.















Search WWH ::

Custom Search