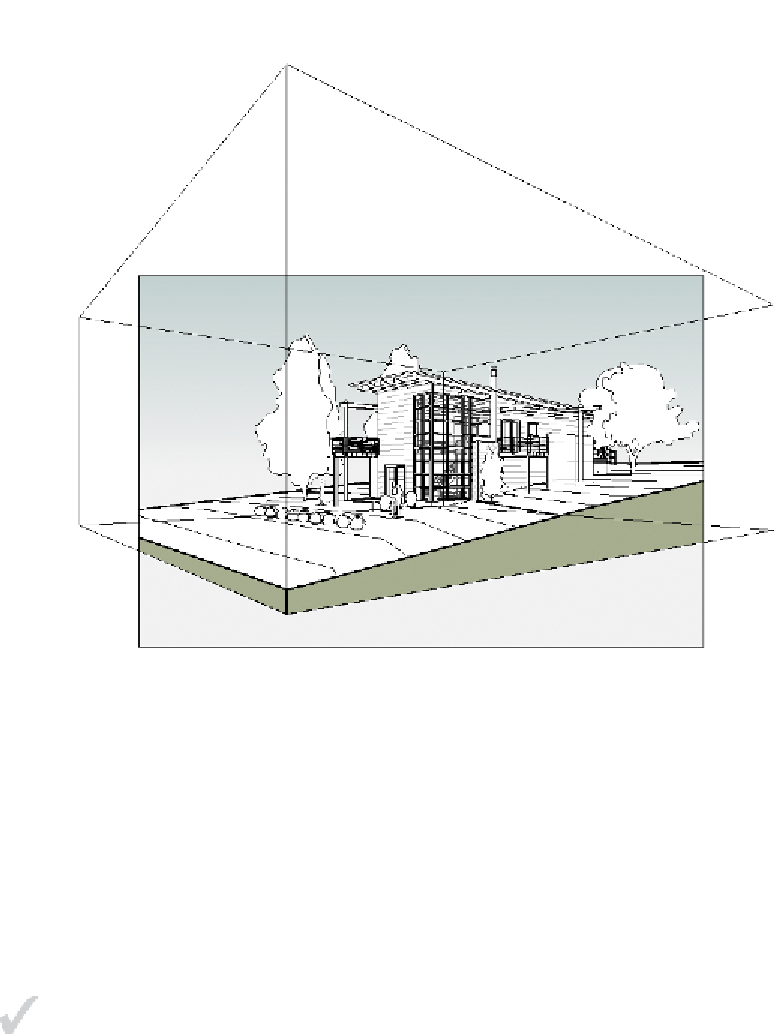Graphics Programs Reference
In-Depth Information
FIgUre 13.6
A toposurface appears as a solid in a 3D view only if a section box is used.
You can create a toposurface in three ways: by placing points at specific eleva-
tions, by using a linked CAD file with lines or points at varying elevations, or by
using a points file generated by a civil-engineering application. You'll create a
site from an imported CAD file in the first exercise.
A common workflow you may encounter when creating the topography con-
text involves the use of CAD data generated by a civil engineer. In this case, the
engineer must create a file with 3D data. Blocks, circles, and contour polylines
must exist in the CAD file at the appropriate vertical elevation to be used in the
process of generating a toposurface in Revit Architecture.
Building pad
A
building pad
in Revit Architecture is a unique model element that resembles
a floor. It can have a thickness and compound structure, it is associated with a
level, and it can be sloped using slope arrows while you're sketching its bound-
ary. The building pad is different from a floor because it will automatically cut
Certification
Objective
















Search WWH ::

Custom Search