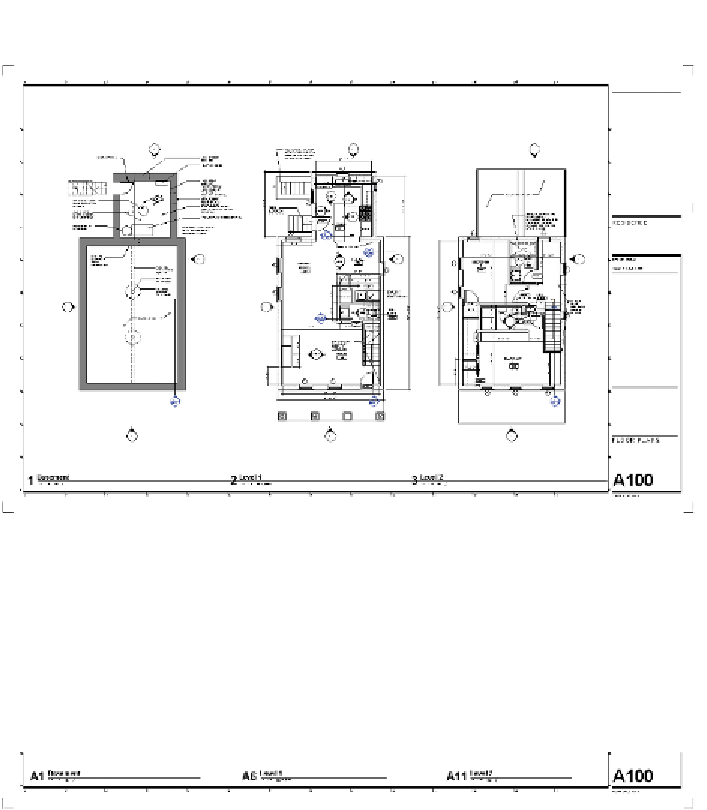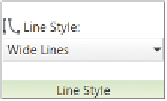Graphics Programs Reference
In-Depth Information
FigUre 12.18
All three plan views on a sheet
7.
Select the Basement view again. Using the blue circular grips on the
view tag line, drag the left and right ends of the line. You will most
likely need to zoom in to successfully drag the grips. Repeat steps 6
and 7 on the other two views. The numbers of the views should be
A6 and A11. The results should be similar to Figure 12.19.
FigUre 12.19
The edited view tags
8.
To finish organizing your sheet, add a few detail lines to divide the
views. Click the Annotate tab of the ribbon, find the Detail panel, and
then click the Detail Line tool. This activates the Modify | Place Detail
Lines contextual menu. On the Line Style panel at the far right,
choose Wide Lines from the drop-down.
9.
By default, the Line tool is active. You can select one of the nodes
on the sheet between views and draw a vertical line between the
Basement and Level 1 plans and again between the Level 1 and
Level 2 plans (Figure 12.20).
















Search WWH ::

Custom Search