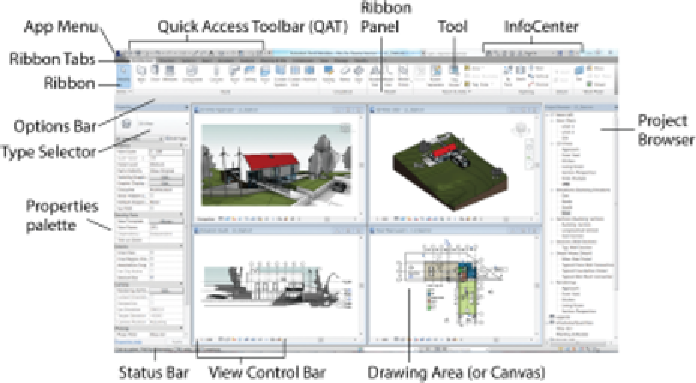Graphics Programs Reference
In-Depth Information
▶
Change a wall type
▶
Place doors and windows
▶
Space elements equally
Understanding the User Interface
The user interface (UI) of Revit Architecture is similar to other Autodesk
products such as the Autodesk
®
AutoCAD
®
, Autodesk
®
Inventor, and Autodesk
®
3ds Max
®
products. You might also notice that it's similar to Windows-based
applications such as Microsoft Word. All of these applications are based on the
“ribbon” concept: Toolbars are placed on tabs in a
ribbon
across the top of the
screen. The ribbon is contextually updated based on the elements you have
selected. We'll cover the most critical aspects of the UI in this section, but we
won't provide an exhaustive review of all toolbars and commands. You'll gain
experience with a variety of tools as you read the chapters and go through the
exercises in this topic.
Figure 1.1 shows the Revit Architecture UI with labels illustrating the major
UI elements. Four project views are tiled to display at the same time: plan,
elevation, 3D, and perspective camera.
FIgUre 1.1
Revit Architecture user interface


















Search WWH ::

Custom Search