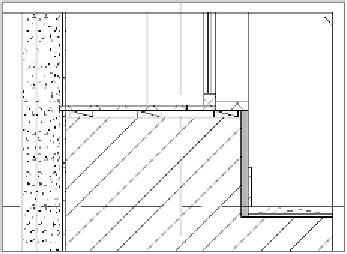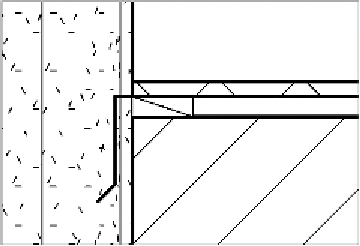Graphics Programs Reference
In-Depth Information
9.
Name the new family
06 Baseboard
.
10.
Save the baseboard, and click Load Into Project, selecting the accu-
rate project file if more than one file is open.
11.
Navigate to the view Exterior Window Sill, Typ. if it's not already
open, and place the baseboard at the corner of the gypsum board and
finished floor. The detail looks like Figure 11.14.
Figure 11.14
The sill detail with base
Sometimes, it is easier and more effective to simply use detail lines
to create the necessary features in a detail. For these purposes, you
want to create some flashing at the window sill.
▶
Families offer more
functionality and ver-
satility down the line
for faster documenta-
tion, making them
taggable objects using
the Keynote tool.
12.
Choose the Detail Line tool, and select Medium Lines from the Line
Style drop-down menu.
13.
Using the Detail Line tool, draw in some flashing for the window sill
(Figure 11.15).
Figure 11.15
Adding flashing using detail
lines


















Search WWH ::

Custom Search