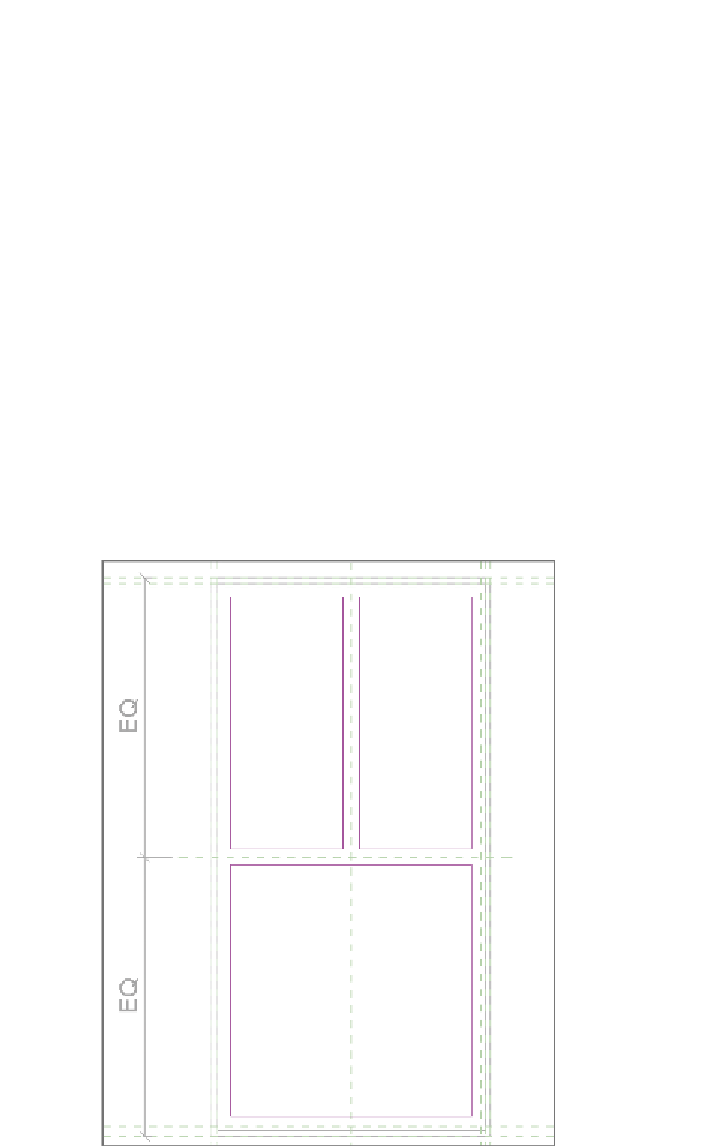Graphics Programs Reference
In-Depth Information
After the sketch is finished, it's important to flex the family to
make sure the different sizes will behave before you load the family
into the project.
10.
Click the Family Types button to view all the various family types.
Select a few different types from the drop-down at the top of the dia-
log box, and click Apply after each type is specified.
11.
Click OK to close the dialog box, and look at the window in 3D. The
window geometry is flexing, but the window pane is still one piece of
glazing.
12.
Select the glazing, and then click the Edit Extrusion button from the
Mode panel on the contextual Modify | Frame Mullion tab. Return to
the Exterior elevation, and add sketch lines aligned with your previ-
ously modified window trim, as shown in Figure 6.25. You can use
the Pick Lines option in the Draw panel to make this process even
easier. Remember to remove the segments of outer line using the
Split tool, as you did in step 7.
Figure 6.25
Modifying the window glazing















Search WWH ::

Custom Search