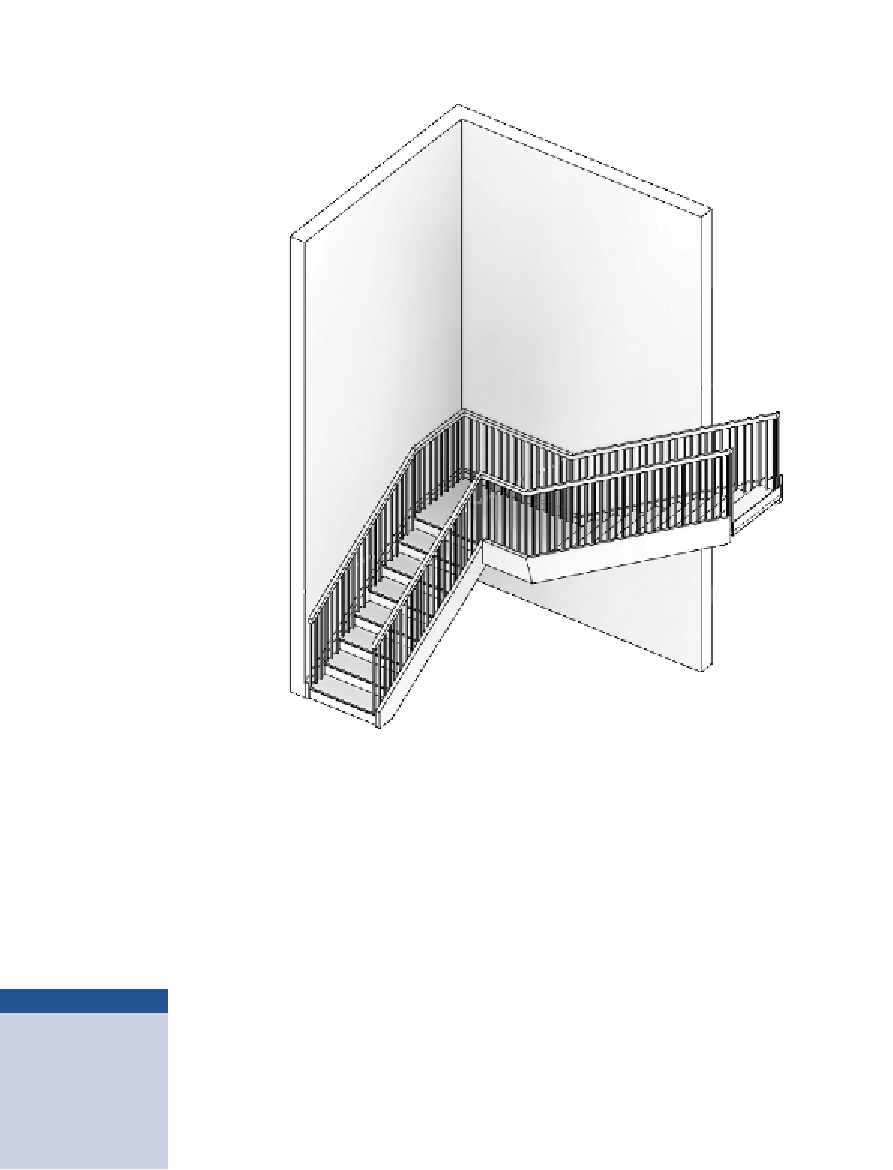Graphics Programs Reference
In-Depth Information
10.
Click Finish Edit Mode to complete the component stair (Figure 4.10).
FiGure 4.10
Completed second stair with landing
In the following exercise you will create a straight run stair by sketch to famil-
iarize yourself with the workflow and properties of this stair type.
exercise 4.3: Create a Stair by Sketch
download the files for Chapter 4, and open the file
c04-ex-4.3start.rvt
.
1.
From the Level 1 plan view, start the Stair by Sketch tool from the
Stair flyout. Click any two points from left to right (far enough apart
for Revit to display 18 Risers Created). This will create an 18-riser
straight stair between Level 1 and Level 2.
▶
For sketch-based stairs
the default green
lines represent the
stair boundary and
the default black lines
represent risers.















Search WWH ::

Custom Search