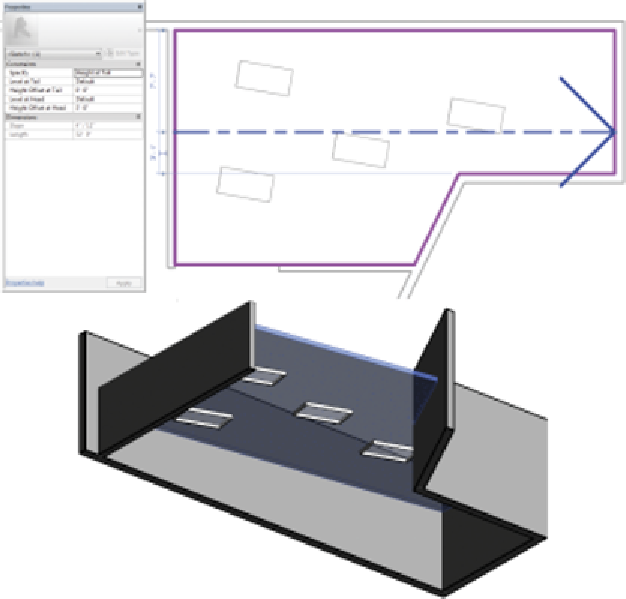Graphics Programs Reference
In-Depth Information
Figure 3.39
Adding a slope arrow to the ceiling
4.
Finish the sketch. The result (bottom image in Figure 3.39) is shown in
3D using a section box. The lights should follow the revised ceiling slope.
Now You Know
Floors, roofs, and ceilings in Revit Architecture are very different object types that share a
relatively common set of modification tools. You have the flexibility to create a set of objects
and come back to them when additional information is known or the design intent changes.
Revit makes it easy to swap types, edit the boundary, or revert to the original condition with
a consistent set of modification tools.
In this chapter, you learned about creating floors and later modifying the floor to add openings,
change the boundary, or add slope. You learned about the different methods to create roofs
and later modifying the roof slope to create varying conditions. And lastly you learned about
creating ceilings and then modifying the ceiling boundary, type, and hosting light fixtures.

















Search WWH ::

Custom Search