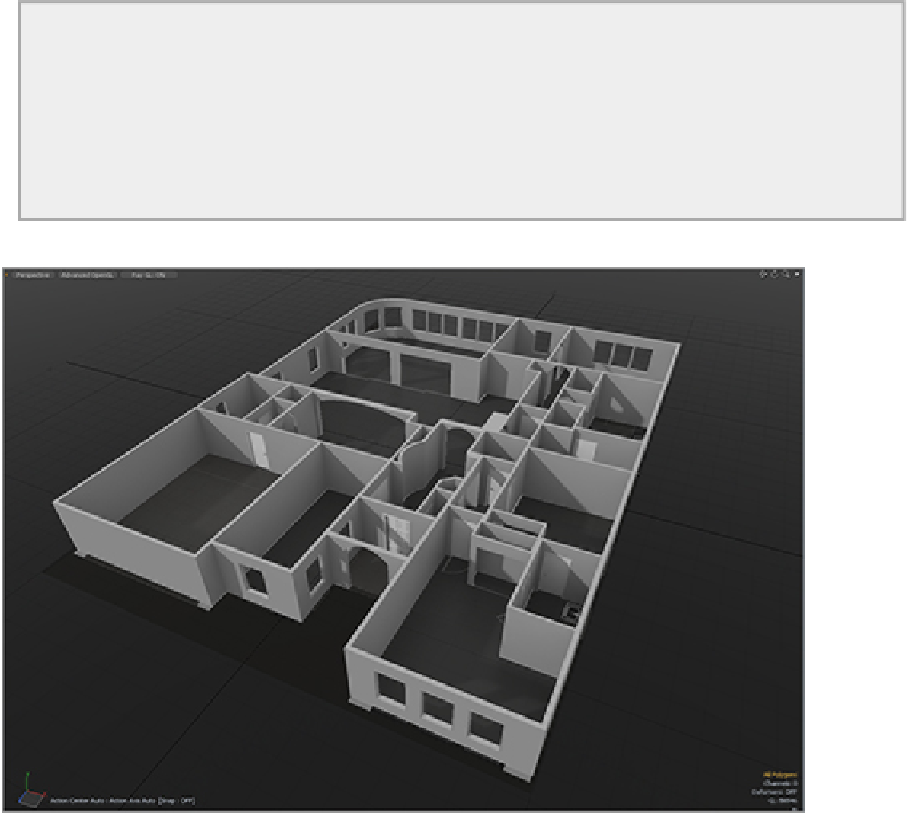Graphics Reference
In-Depth Information
9.
Select the Merge tool (from the Vertex tab) with a distance of 0 mm and click Apply to merge the
pasted geometry to the beveled section.
This same procedure can be used on the windows. Make sure to include the entire polygon loop for the
window. Find a profile that fits with the design of the building to create quick custom framing. Doors and
windows themselves can be created with simple polygon primitives or by copying and pasting the polygon
at the top of each frame and then thickening it to the right height. After working through the windows and
doors, your model will look like
Figure 8-29
.
Placing Doors
Remember that a door is typically designed to open in only one direction. The doorframe has a thin di-
vider down the middle that the door will push against when closed, and the door itself takes up only a
little less than half of the inner space of the frame. This kind of detail may not be obvious if overhead
renders are all that will be produced of the model, but if there is a possibility of creating shots from inside
the rooms, this can be a good detail to add. This topic is covered in a video on the DVD if you get stuck.
Figure 8-29:
Doors and windows in place
Creating Sliding Doors
Many buildings have sliding doors of some type (closets and patio doors, for example). Creating this type
of door takes a little more care because the space for two individual doors needs to be created as well as the
railing inside the frames. These structures start out the same way as the windows because there is a track

