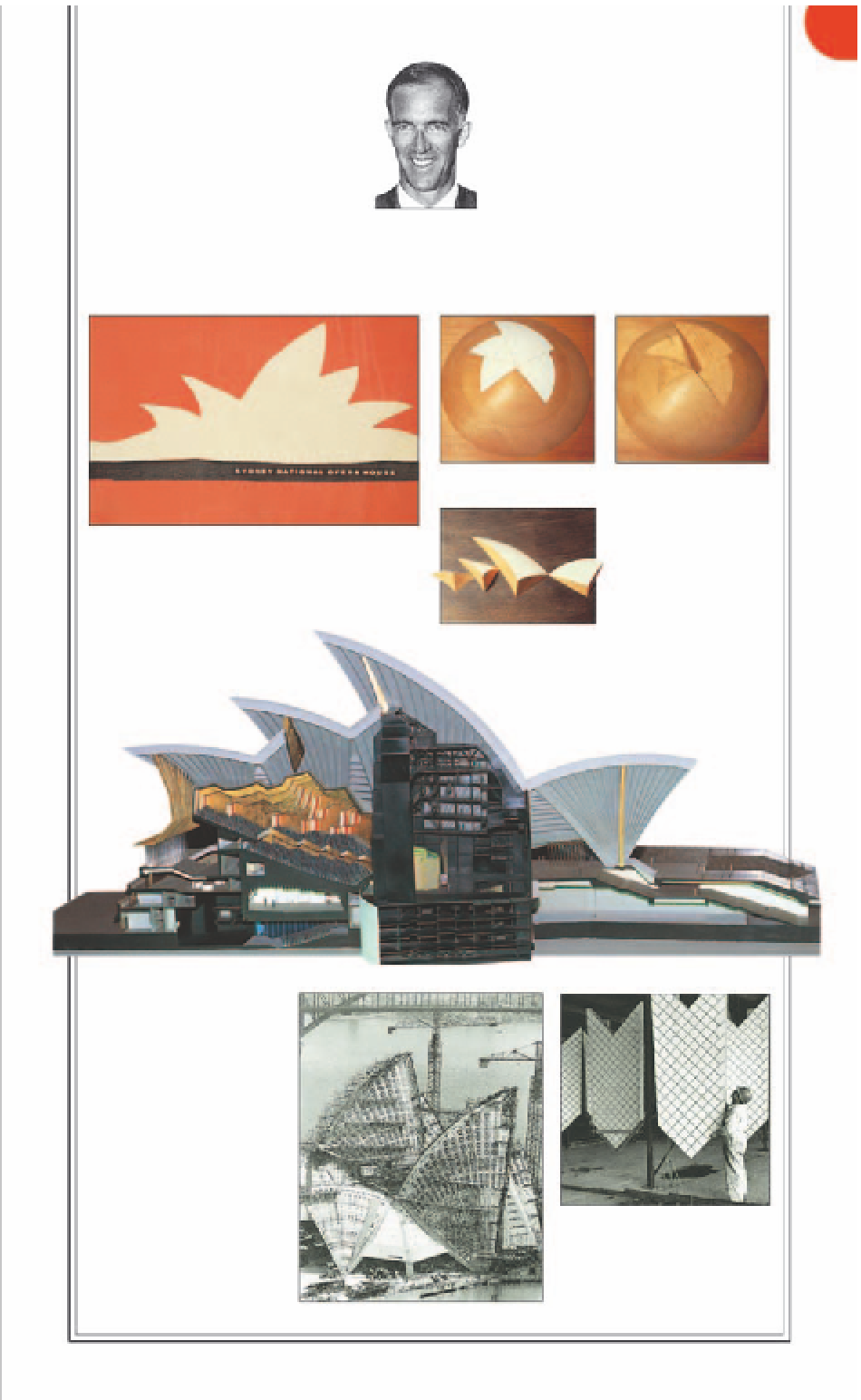Travel Reference
In-Depth Information
The Design of the Opera House
construction began in 1959, the
intricate design proved impossible
to execute and had to be greatly
modified. The project remained
so controversial that Utzon
resigned in 1966 and an Aust-
ralian design team completed
the building's interior. In 1999
Sydney Opera house was delighted
when Utzon agreed to be involved in
guiding future changes to the building.
In 1957, Jørn Utzon won the
international competition to
design the Sydney Opera House.
He envisaged a living sculpture
that could be viewed from any
angle - land, air or sea - with
the roofs as a “fifth façade”. It
was boldly conceived, posing
architectural and engineering problems
that Utzon's initial compendium of
sketches did not begin to solve. When
Jørn Utzon
Segmented globe
Segments separated
Several pieces
cut
out of a globe were
used in an ingenious
manner by architect
Jørn Utzon to make up
the now familiar shell
roof structure.
The Red Book
, as submitted for the 1957
design competition, contains Utzon's original
concept sketches for the Sydney Opera House.
UTZON'S OPERA HOUSE MODEL
Roof comes into view
Shell membrane roof
Utzon visualized
a
building that “floated”
on water.
The northern
foyers
overlook
Sydney Harbour.
The construction
materials
remain
clearly exposed.
Stepped base
Utzon's original interiors
and many of his design
features now exist only in
model form. The architect
donated his models and
plans to the State Library
of NSW
(see p112).
The pre-cast roof
has its
inspiration in nature. The
basic idea for the formwork
of the roof was taken from
the fanlike ribs of a palm.
Realizing this deceptively
simple idea took Utzon six
years of design work.
The roof tiles
were not
fixed in place individually,
but installed in panels to
create the smooth and
continuous roof surface.










































